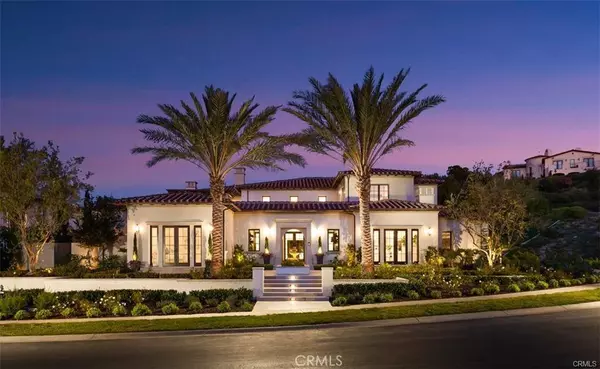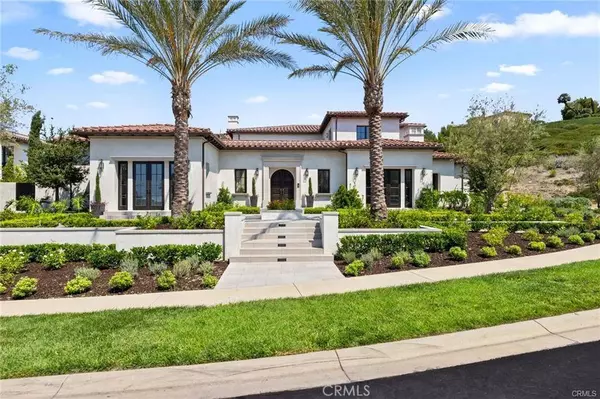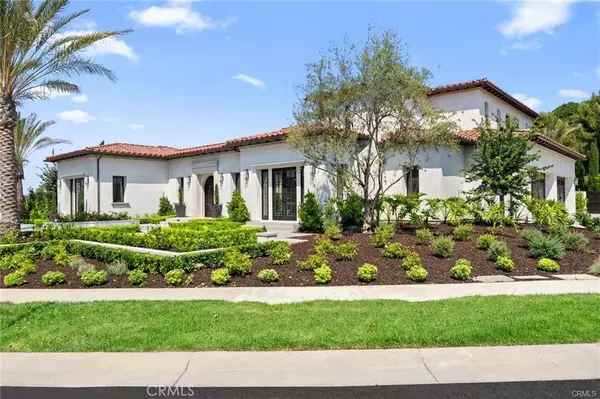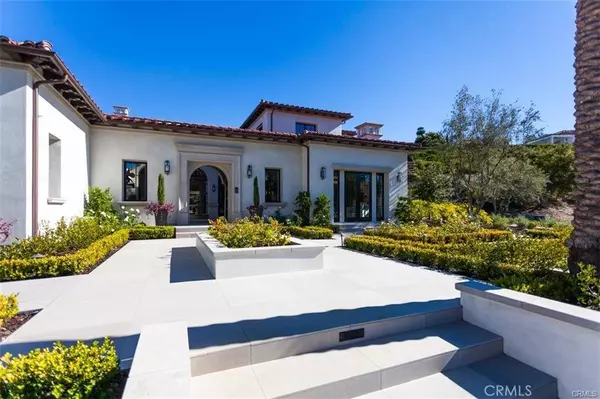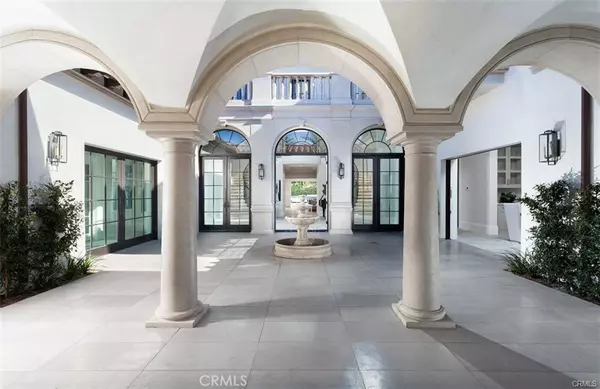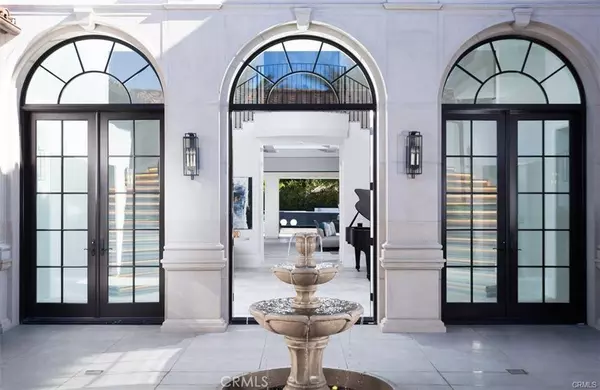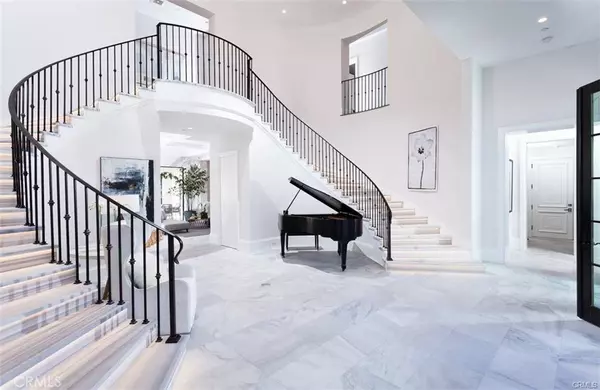
GALLERY
PROPERTY DETAIL
Key Details
Sold Price $15,510,000
Property Type Single Family Home
Sub Type Single Family Residence
Listing Status Sold
Purchase Type For Sale
Square Footage 8, 500 sqft
Price per Sqft $1,824
Subdivision , Custom Home
MLS Listing ID OC24049121
Sold Date 05/15/24
Bedrooms 5
Full Baths 5
Half Baths 3
HOA Fees $700/mo
HOA Y/N Yes
Year Built 2020
Lot Size 0.528 Acres
Property Sub-Type Single Family Residence
Location
State CA
County Orange
Area Cr - Crystal Cove
Rooms
Main Level Bedrooms 1
Building
Lot Description 0-1 Unit/Acre
Story 2
Entry Level Two
Sewer Public Sewer
Water Public
Level or Stories Two
New Construction No
Interior
Interior Features Balcony, Cathedral Ceiling(s), Multiple Staircases, Bar, Bedroom on Main Level, Dressing Area, Entrance Foyer, Galley Kitchen, Main Level Primary, Walk-In Pantry, Walk-In Closet(s)
Cooling Central Air
Fireplaces Type Living Room, Primary Bedroom
Fireplace Yes
Appliance 6 Burner Stove, Built-In Range, Double Oven, Dishwasher, Electric Oven, Disposal, Gas Oven
Laundry Laundry Room
Exterior
Garage Spaces 4.0
Garage Description 4.0
Pool Community, Private, Association
Community Features Curbs, Park, Storm Drain(s), Street Lights, Suburban, Sidewalks, Pool
Amenities Available Outdoor Cooking Area, Pool, Spa/Hot Tub, Tennis Court(s)
View Y/N Yes
View Neighborhood
Total Parking Spaces 4
Private Pool Yes
Schools
School District Newport Mesa Unified
Others
HOA Name Crystal Cove HOA
Senior Community No
Tax ID 48915115
Acceptable Financing Cash, Cash to Existing Loan, Cash to New Loan, Conventional, Contract, Cal Vet Loan, 1031 Exchange
Listing Terms Cash, Cash to Existing Loan, Cash to New Loan, Conventional, Contract, Cal Vet Loan, 1031 Exchange
Financing Cash
Special Listing Condition Standard
CONTACT



