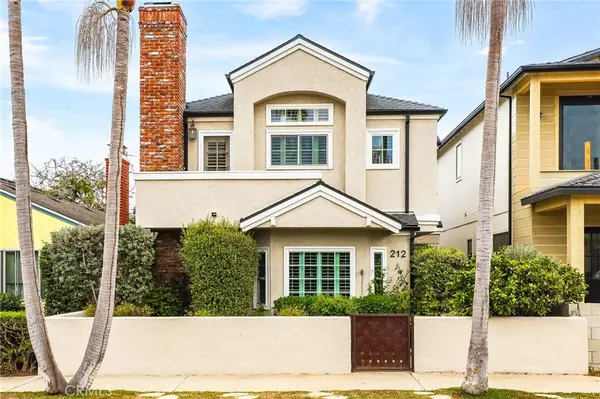4 Beds
4 Baths
3,692 SqFt
4 Beds
4 Baths
3,692 SqFt
Key Details
Property Type Single Family Home
Sub Type Single Family Residence
Listing Status Active
Purchase Type For Sale
Square Footage 3,692 sqft
Price per Sqft $839
Subdivision Old Town (Oldt)
MLS Listing ID PW24205484
Bedrooms 4
Full Baths 2
Half Baths 1
Three Quarter Bath 1
Construction Status Updated/Remodeled
HOA Y/N No
Year Built 1994
Lot Size 3,524 Sqft
Property Description
This 4-bedroom, 3.5-bath home features an airy bright atmosphere, rich hardwood floors, crown molding, enhanced by elegant plantation shutters. The gourmet kitchen is a chef's dream with custom cabinetry, a full size wine refrigerator, Walk-in pantry, double ovens, and sprawling granite countertops, ideal for both cooking and entertaining.
As you explore further, you'll discover recessed lighting that brightens a spacious family room with custom built-ins, along with a formal living room, ideal for flexible living and entertaining. The warmth of the fireplace creates an ambiance for peaceful evenings, along with a private patio, ideal for outdoor leisure. As you make your way upstairs, skylights invite natural light, while the well designed floor plan showcases the spaciousness of each room, including the second primary suite large enough for its own living room ( it could also be used as an upstairs family room, gym or large home office) A computer nook off the hallway offers a quiet dedicated space for work or study and Just down the hall the convenience of a full laundry room with plenty of storage. The expansive primary en-suite bath features a luxurious jacuzzi tub, separate step in shower, double sinks and a spacious walk-in closet. Enjoy a morning cup of coffee or the evening sunset on the private balcony just off the primary suite. Each bedroom features full walk-in closets with wonderful custom designed organizers. To top it all off, the rooftop deck provides a relaxing outdoor retreat, ideal for enjoying the fresh coastal air and peek-a-boo water views. Other features include an oversized garage with epoxy floors and its own small extra room within the garage and newer windows throughout.
Offering approximately 3,692 square feet of thoughtfully designed living space on a rare 30 x 117 lot this home combines modern amenities with classic charm creating a wonderful family/entertaining home. Conveniently located within walking distance to surf shops, quaint boutiques and restaurants along Main Street and of course the beach and the Pier are nearby. It's the perfect place to call home. Be sure to view the video!
Location
State CA
County Orange
Area 1A - Seal Beach
Interior
Interior Features Breakfast Bar, Crown Molding, Separate/Formal Dining Room, Eat-in Kitchen, Granite Counters, Open Floorplan, Pantry, Recessed Lighting, Storage, Multiple Primary Suites, Primary Suite, Walk-In Pantry, Walk-In Closet(s)
Heating Central, Fireplace(s)
Cooling None
Flooring Wood
Fireplaces Type Family Room
Inclusions Washer / Dryer
Fireplace Yes
Appliance Double Oven, Dishwasher, Freezer, Gas Cooktop, Gas Range
Laundry Laundry Room, Upper Level
Exterior
Parking Features Driveway, Garage, Garage Faces Rear
Garage Spaces 2.0
Garage Description 2.0
Fence Block
Pool None
Community Features Biking, Street Lights, Park
Utilities Available Cable Connected, Electricity Connected, Natural Gas Connected, Sewer Connected, Water Connected
View Y/N Yes
View City Lights, Neighborhood, Peek-A-Boo, Water
Roof Type Shingle
Porch Deck, Open, Patio, Rooftop
Attached Garage Yes
Total Parking Spaces 2
Private Pool No
Building
Lot Description 0-1 Unit/Acre, Front Yard, Landscaped, Near Park
Dwelling Type House
Faces West
Story 1
Entry Level Two
Foundation Slab
Sewer Public Sewer
Water Public
Architectural Style Traditional
Level or Stories Two
New Construction No
Construction Status Updated/Remodeled
Schools
Elementary Schools Mc Gaugh
Middle Schools Oak
High Schools Los Alamitos
School District Los Alamitos Unified
Others
Senior Community No
Tax ID 19914223
Acceptable Financing Cash, Cash to New Loan, Conventional
Listing Terms Cash, Cash to New Loan, Conventional
Special Listing Condition Standard


"My job is to find and attract mastery-based agents to the office, protect the culture, and make sure everyone is happy! "
880 Roosevelt Suite 250, Irvine, California, 92620, United States






