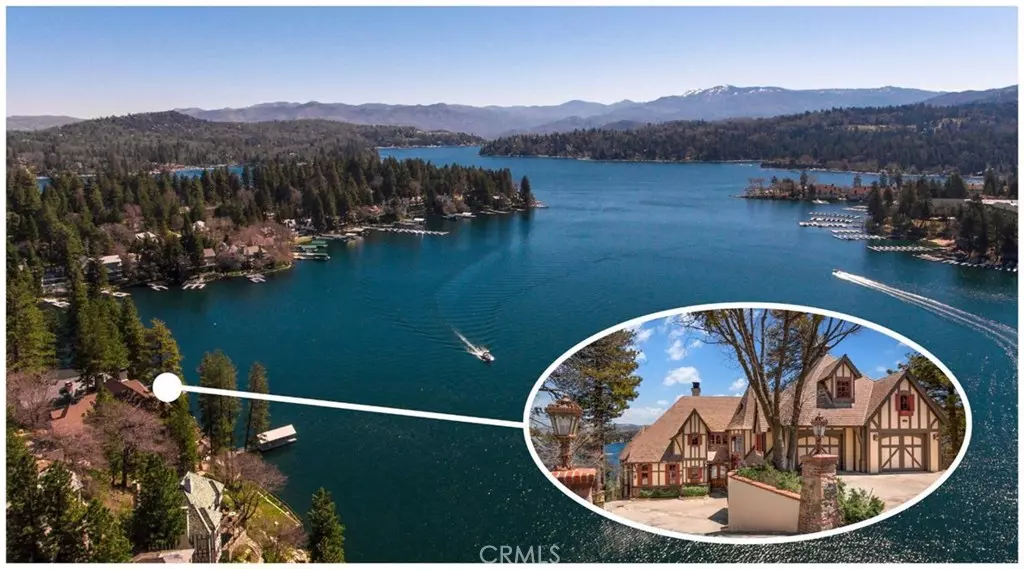$6,250,000
$6,750,000
7.4%For more information regarding the value of a property, please contact us for a free consultation.
7 Beds
8 Baths
8,923 SqFt
SOLD DATE : 04/07/2021
Key Details
Sold Price $6,250,000
Property Type Single Family Home
Sub Type Single Family Residence
Listing Status Sold
Purchase Type For Sale
Square Footage 8,923 sqft
Price per Sqft $700
MLS Listing ID EV20183933
Sold Date 04/07/21
Bedrooms 7
Full Baths 6
Half Baths 1
Three Quarter Bath 1
Condo Fees $2,300
HOA Fees $191/ann
HOA Y/N Yes
Year Built 2002
Lot Size 0.280 Acres
Property Description
Luxurious Lakefront Mansion. Explosive panoramic lake views on every level. One of the tallest lake front homes in all of Lake Arrowhead. Magical living room with floor to ceiling windows overlooking majestic lake. Hand hewn wood & rich hardwood floors throughout home. Two dining areas & one with fireplace. Newly remodeled kitchen with exotic granite countertops, Thermador appliances & expansive pantry. Luxurious master suite on main floor with expansive walk in closet, two sided fireplace separating bedroom from dreamy en suite. Elevator for convenience. Gym, steam shower & dry sauna on main floor. Five bedroom suites on lower level, some with lake views. Lower level family room has custom rock fireplace, commercial styled wet bar & wine cellar. Bottom is the ultimate lake entertainment level with professional kitchen & bar with Viking appliances. Single slip dock with ultimate dock house ready for outdoor kitchen. Many more features, come see for yourself.
Location
State CA
County San Bernardino
Area 287A - Arrowhead Woods
Zoning LA/RS-14M
Rooms
Main Level Bedrooms 2
Interior
Interior Features Attic, Bedroom on Main Level, Entrance Foyer, Loft, Main Level Master, Multiple Master Suites, Utility Room, Walk-In Pantry, Wine Cellar, Walk-In Closet(s), Workshop
Heating Central
Cooling Central Air
Fireplaces Type Dining Room, Family Room, Master Bedroom, Multi-Sided, Recreation Room
Fireplace Yes
Appliance 6 Burner Stove, Built-In Range, Barbecue, Convection Oven, Double Oven, Dishwasher, Freezer, Gas Cooktop, Disposal, Gas Oven, Gas Range, Hot Water Circulator, Ice Maker, Microwave, Range Hood
Laundry Laundry Room
Exterior
Garage Spaces 6.0
Garage Description 6.0
Pool None
Community Features Lake, Mountainous
Amenities Available Maintenance Grounds, Security
View Y/N Yes
View Lake
Attached Garage Yes
Total Parking Spaces 6
Private Pool No
Building
Lot Description Cul-De-Sac, Front Yard, Garden
Story 3
Entry Level Three Or More
Sewer Public Sewer
Water Public
Level or Stories Three Or More
New Construction No
Schools
School District Rim Of The World
Others
HOA Name Rainbow Pt
Senior Community No
Tax ID 0333032200000
Acceptable Financing Conventional
Listing Terms Conventional
Financing Cash
Special Listing Condition Standard
Read Less Info
Want to know what your home might be worth? Contact us for a FREE valuation!
Our team is ready to help you sell your home for the highest possible price ASAP

Bought with DAVID VAIL • HK Lane Real Estate

"My job is to find and attract mastery-based agents to the office, protect the culture, and make sure everyone is happy! "
880 Roosevelt Suite 250, Irvine, California, 92620, United States






