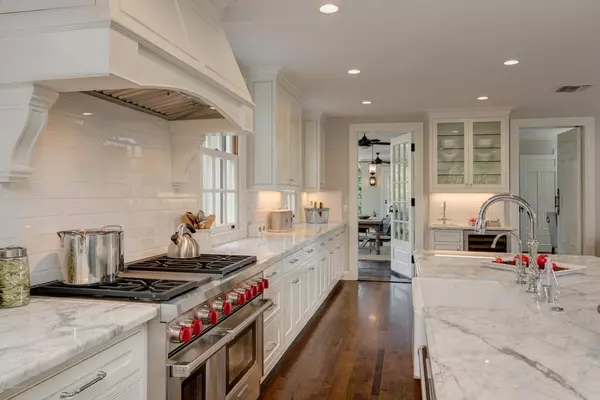$5,800,000
$6,288,900
7.8%For more information regarding the value of a property, please contact us for a free consultation.
5 Beds
7 Baths
6,670 SqFt
SOLD DATE : 09/13/2018
Key Details
Sold Price $5,800,000
Property Type Single Family Home
Sub Type Single Family Residence
Listing Status Sold
Purchase Type For Sale
Square Footage 6,670 sqft
Price per Sqft $869
MLS Listing ID P0-818002669
Sold Date 09/13/18
Bedrooms 5
Full Baths 2
Half Baths 2
Three Quarter Bath 3
Construction Status Additions/Alterations,Updated/Remodeled
HOA Y/N No
Year Built 1915
Lot Size 0.817 Acres
Property Description
Exquisite Classical design, high-end, quality construction, Superior craftsmanship, and best in possible LOCATION makes 1234 Hillcrest Avenue a true find in today's market.Originally designed by renowned architect, Myron Hunt, this estate has just completed a 3-year expansion and restoration resulting in an Old World character coupled with the new desired by today's sophisticated buyer. This home is truly a Trophy property. Located near the Langham and one of our areas finest private schools, Polytechnic, this Estate offers 5 bedrooms,7 baths, gracious formal rooms, a library,and an entertainment/media room. The living room, formal dining room,and kitchen lead to an expansive veranda,the perfect entertainment space for larger groups. The true Chef's kitchen offers Calcutta Marble countertops over custom wood cabinetry, and includes a Wolfe 6-burner Range, Sub-Zero French door refrigerator/freezer, Asko dishwasher, Wolfe microwave drawer with Subzero wine refrigerator. An intimate family room flows from the generous sized kitchen.Quality features include double crown moldings,custom made new French doors, hardwood flooring, Carrera Marble baths,& high-end fixtures and hardware throughout the home.Truly a very special property ready for immediate occupancy!
Location
State CA
County Los Angeles
Area 648 - Pasadena (Se)
Zoning PSR2
Interior
Interior Features Beamed Ceilings, Wet Bar, Built-in Features, Chair Rail, Crown Molding, High Ceilings, Multiple Staircases, Paneling/Wainscoting, Recessed Lighting, Storage, Two Story Ceilings, Bar, Dressing Area, Utility Room, Wine Cellar, Walk-In Closet(s)
Heating Forced Air, Natural Gas
Cooling Central Air, Electric
Flooring Wood
Fireplaces Type Library, Living Room, Master Bedroom
Fireplace Yes
Appliance Built-In, Double Oven, Dishwasher, Freezer, Disposal, Ice Maker, Microwave, Range, Refrigerator, Range Hood, Water Softener, Vented Exhaust Fan, Water To Refrigerator, Water Purifier
Laundry Common Area, Gas Dryer Hookup, Laundry Room, Upper Level
Exterior
Exterior Feature Rain Gutters
Garage Door-Multi, Garage, Guest, One Space, Side By Side
Garage Spaces 2.0
Garage Description 2.0
Fence Block
View Y/N Yes
Porch Brick, Open, Patio
Total Parking Spaces 6
Private Pool No
Building
Lot Description Back Yard, Front Yard, Sprinklers In Rear, Sprinklers In Front, Irregular Lot, Lawn, Paved, Sprinklers Timer, Sprinklers On Side, Sprinkler System
Faces West
Story 3
Entry Level Three Or More
Foundation Combination, Raised
Architectural Style Colonial, Custom
Level or Stories Three Or More
Construction Status Additions/Alterations,Updated/Remodeled
Others
Senior Community No
Tax ID 5325025004
Security Features Security System,Carbon Monoxide Detector(s),Fire Detection System,Smoke Detector(s),Security Lights
Acceptable Financing Cash, Cash to New Loan
Listing Terms Cash, Cash to New Loan
Special Listing Condition Standard
Read Less Info
Want to know what your home might be worth? Contact us for a FREE valuation!
Our team is ready to help you sell your home for the highest possible price ASAP

Bought with Janice McGlashan • Coldwell Banker Realty

"My job is to find and attract mastery-based agents to the office, protect the culture, and make sure everyone is happy! "
880 Roosevelt Suite 250, Irvine, California, 92620, United States






