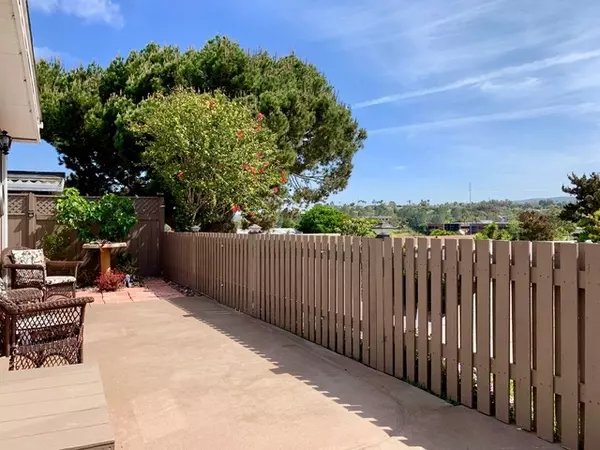$150,000
$169,900
11.7%For more information regarding the value of a property, please contact us for a free consultation.
2 Beds
2 Baths
1,344 SqFt
SOLD DATE : 07/10/2019
Key Details
Sold Price $150,000
Property Type Manufactured Home
Sub Type Manufactured On Land
Listing Status Sold
Purchase Type For Sale
Square Footage 1,344 sqft
Price per Sqft $111
Subdivision Encinitas
MLS Listing ID 190026773
Sold Date 07/10/19
Bedrooms 2
Full Baths 2
Construction Status Updated/Remodeled,Turnkey
HOA Y/N No
Year Built 1977
Property Description
Tastefully remodeled turn key home features dual pane windows, wood flooring in kitchen/family rooms, Wainscoting/bead board throughout, updated bathrooms, newer AC/Heat system, appliances & much more. Beautifully landscaped, custom outdoor patios,fully fenced with views. Abundance of cabinetry space. Washer, dryer, refrigerator & more transfer.GVE is small enclave of "Ground-set" hillside view homes with no stairs or steps for entry. Space rent of $1,008 includes water, cable/internet package w/Spectrum. Opportunity to live coastal lifestyle at fraction of the cost in this wonderfully updated/remodeled home. Extras include electrical upgrade, cordless mini-blinds, two patios, full gutter & drainage system, outdoor storage & solar lighting , drip water system, mature fruit trees, solar tube lighting, two security screen doors, newer water heater & more! This is a "Ground-Set" home with no stairs or steps for entry adding to quality of life. Pet friendly park with all amenities for residents. All stores, restaurants, shopping within walking distance. Encinitas Community/Senior Centers & Library nearby, as are numerous parks, plenty of walking trails and miles of world class beaches. Eligible for financing.. Neighborhoods: Village Park Complex Features: ,,,,,,, Equipment: Dryer, Range/Oven, Washer Other Fees: 0 Sewer: Sewer Connected, Public Sewer Topography: LL,GSL
Location
State CA
County San Diego
Area 92024 - Encinitas
Building/Complex Name Green Valley Mobile Estates
Rooms
Other Rooms Shed(s)
Interior
Interior Features Ceiling Fan(s), Open Floorplan, Pantry, Recessed Lighting, Storage, Bedroom on Main Level
Heating Electric, Forced Air, Natural Gas
Cooling Central Air
Flooring Carpet, Wood
Fireplace No
Appliance Built-In Range, Counter Top, Dishwasher, Electric Range, Electric Water Heater, Gas Cooking, Disposal, Gas Oven, Gas Range, Gas Water Heater, Microwave, Refrigerator, Range Hood, Vented Exhaust Fan, Water Heater
Laundry Electric Dryer Hookup, Gas Dryer Hookup, Inside, Laundry Room
Exterior
Parking Features Attached Carport, Concrete, Covered, Other, Oversized, Private
Fence New Condition, Wood
Pool Community, Gunite, Heated, In Ground, Solar Heat, Association
Community Features Pool
Utilities Available Phone Connected, Sewer Connected, Underground Utilities, Water Connected
Amenities Available Billiard Room, Clubhouse, Fitness Center, Game Room, Hot Water, Meeting Room, Management, Meeting/Banquet/Party Room, Outdoor Cooking Area, Barbecue, Pool, Pet Restrictions, Recreation Room, RV Parking, Spa/Hot Tub
Roof Type Composition,Shingle
Accessibility Safe Emergency Egress from Home, No Stairs, Parking, Accessible Doors
Porch Concrete, Open, Patio
Total Parking Spaces 2
Private Pool No
Building
Lot Description Drip Irrigation/Bubblers, Sprinkler System
Story 1
Entry Level One
Water Public, See Remarks
Level or Stories One
Additional Building Shed(s)
Construction Status Updated/Remodeled,Turnkey
Others
Senior Community Yes
Tax ID 7725703311
Security Features Closed Circuit Camera(s),Carbon Monoxide Detector(s),Resident Manager,Smoke Detector(s)
Acceptable Financing Cash, Conventional
Listing Terms Cash, Conventional
Financing Cash
Read Less Info
Want to know what your home might be worth? Contact us for a FREE valuation!
Our team is ready to help you sell your home for the highest possible price ASAP

Bought with Jim Jollett • James Jollett Realty

"My job is to find and attract mastery-based agents to the office, protect the culture, and make sure everyone is happy! "
880 Roosevelt Suite 250, Irvine, California, 92620, United States






