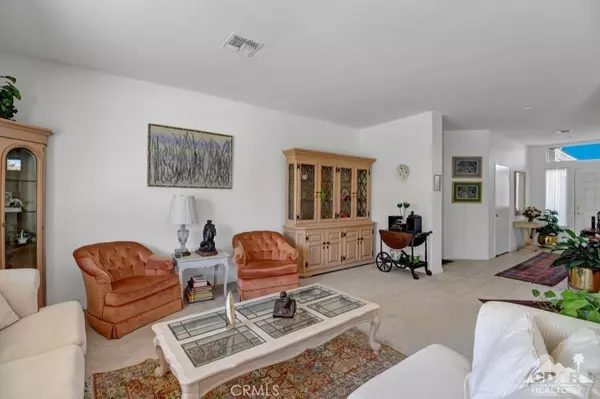$399,000
$399,000
For more information regarding the value of a property, please contact us for a free consultation.
2 Beds
2 Baths
1,865 SqFt
SOLD DATE : 09/06/2019
Key Details
Sold Price $399,000
Property Type Single Family Home
Sub Type Single Family Residence
Listing Status Sold
Purchase Type For Sale
Square Footage 1,865 sqft
Price per Sqft $213
Subdivision Sun City
MLS Listing ID 219013071DA
Sold Date 09/06/19
Bedrooms 2
Full Baths 2
Condo Fees $255
HOA Fees $255/mo
HOA Y/N Yes
Year Built 2003
Lot Size 6,534 Sqft
Property Description
Popular Montego Model with private pool & spa. This great room floor plan boasts 2 bedrooms plus an office which can be used as a 3rd bedroom. Spacious northeast back patio is lush with greenery & plenty of room for entertaining. Low monthly HOA dues include significant discounts on cable TV, pest control & security alarm systems. Electric power from Imperial Irrigation District with much lower rates than Edison, plus 24/7 neighborhood patrols & guarded gate. Sun City's 55+ community offers 2 golf courses, 1 putting course, 5 pools (3 with lap lanes), 9 tennis courts, 8 pickle ball courts, softball field, billiards room, bocce ball courts, ping pong room, dance studio, 2 fitness centers with professional trainers, 25 meeting/special events rooms, 2 dog parks plus lost-pet rescue plan, no-charge library, 200-seat movie theater, 3 restaurants with outstanding food, plus a never-ending social calendar. Once you enter the gates, you will discover a lifestyle that has it all!
Location
State CA
County Riverside
Area 307 - Sun City
Interior
Interior Features Breakfast Area, Separate/Formal Dining Room, Walk-In Closet(s)
Heating Central, Natural Gas
Cooling Central Air
Flooring Carpet, Tile
Fireplace No
Appliance Dishwasher, Electric Cooktop, Electric Oven, Disposal, Gas Water Heater, Microwave, Refrigerator
Exterior
Garage Direct Access, Garage
Fence Stucco Wall
Pool Electric Heat, In Ground
Community Features Golf, Gated
Utilities Available Cable Available
Amenities Available Billiard Room, Clubhouse, Controlled Access, Fitness Center, Golf Course, Meeting Room, Management, Meeting/Banquet/Party Room, Paddle Tennis, Tennis Court(s), Cable TV
View Y/N No
Roof Type Tile
Porch Covered
Attached Garage Yes
Private Pool Yes
Building
Lot Description Close to Clubhouse, Paved
Story One
Entry Level One
Foundation Slab
Level or Stories One
New Construction No
Others
Senior Community Yes
Tax ID 752460063
Security Features Gated Community
Acceptable Financing Cash to New Loan
Listing Terms Cash to New Loan
Financing VA
Special Listing Condition Standard
Read Less Info
Want to know what your home might be worth? Contact us for a FREE valuation!
Our team is ready to help you sell your home for the highest possible price ASAP

Bought with Gayle Pietras • Bennion Deville Homes

"My job is to find and attract mastery-based agents to the office, protect the culture, and make sure everyone is happy! "
880 Roosevelt Suite 250, Irvine, California, 92620, United States






