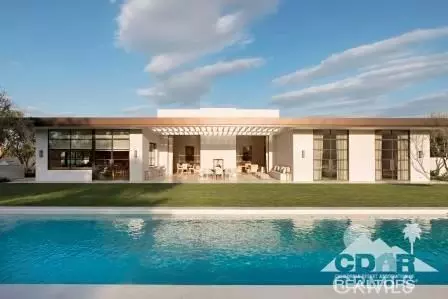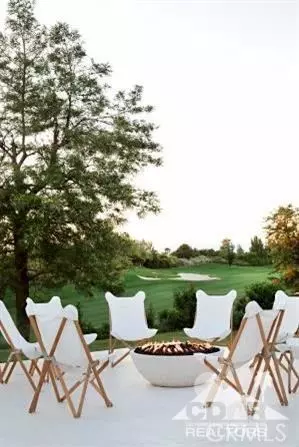$6,300,000
$6,850,000
8.0%For more information regarding the value of a property, please contact us for a free consultation.
6 Beds
8 Baths
6,025 SqFt
SOLD DATE : 12/19/2018
Key Details
Sold Price $6,300,000
Property Type Single Family Home
Sub Type Single Family Residence
Listing Status Sold
Purchase Type For Sale
Square Footage 6,025 sqft
Price per Sqft $1,045
Subdivision The Madison
MLS Listing ID 218027100DA
Sold Date 12/19/18
Bedrooms 6
Full Baths 6
Half Baths 2
Condo Fees $1,240
HOA Fees $1,240/mo
HOA Y/N Yes
Year Built 2016
Lot Size 0.920 Acres
Property Description
This contemporary estate is an architectural dream home designed by acclaimed architect Michael Kovac featuring panoramic Santa Rosa Mountain and golf course views. Meticulously designed with a balanced mix of handcrafted quality, natural elements & finest finishes throughout. There are approx 6,025 sq ft of living space featuring a dramatic open floor plan with high ceilings allowing in an enormous amount of light. The living room features a beautiful fireplace & custom steel doors that recess creating an indoor/outdoor space with a stunning pool & spa. The media room & wet bar is a perfect spot for watching your favorite movies or television. The master suite has dual French steel doors & luxurious bathroom with walk-in shower & deep soaking BOFI tub. The grounds feature a custom infinity edge pool with yoga/tanning shelf, over-sized spa & fire pits. Complete with state-of-the art home automation system.
Location
State CA
County Riverside
Area 313 - La Quinta South Of Hwy 111
Rooms
Other Rooms Guest House Attached
Interior
Interior Features Wet Bar, Breakfast Bar, Built-in Features, Breakfast Area, Separate/Formal Dining Room, High Ceilings, Open Floorplan, Primary Suite, Walk-In Closet(s)
Heating Forced Air
Cooling Central Air
Flooring Tile
Fireplaces Type Gas, Great Room, Outside
Fireplace Yes
Appliance Dishwasher, Disposal, Refrigerator
Laundry Laundry Room
Exterior
Garage Direct Access, Driveway, Garage
Garage Spaces 4.0
Garage Description 4.0
Pool In Ground
Community Features Gated
Utilities Available Cable Available
Amenities Available Controlled Access
View Y/N Yes
View Golf Course, Mountain(s), Panoramic
Attached Garage Yes
Total Parking Spaces 4
Private Pool Yes
Building
Lot Description Landscaped, On Golf Course, Paved
Story One
Entry Level One
Foundation Slab
Sewer Unknown
Architectural Style Contemporary
Level or Stories One
Additional Building Guest House Attached
New Construction No
Others
HOA Name Madison Club Home Owners Association
Senior Community No
Tax ID 767680039
Security Features Fire Detection System,Gated Community,Smoke Detector(s)
Acceptable Financing Cash, Cash to New Loan
Listing Terms Cash, Cash to New Loan
Financing Cash
Special Listing Condition Standard
Read Less Info
Want to know what your home might be worth? Contact us for a FREE valuation!
Our team is ready to help you sell your home for the highest possible price ASAP

Bought with Glenn Cassell • Hideaway Properties Corp.

"My job is to find and attract mastery-based agents to the office, protect the culture, and make sure everyone is happy! "
880 Roosevelt Suite 250, Irvine, California, 92620, United States






