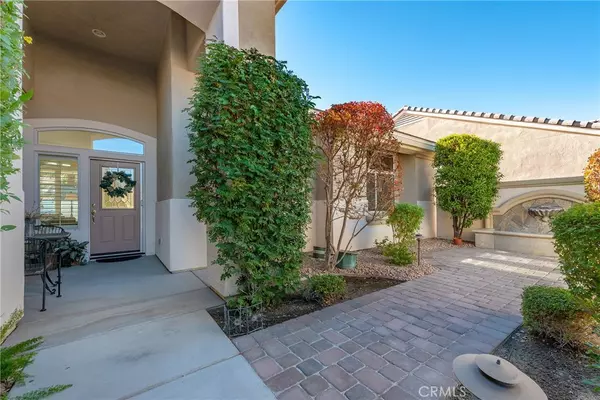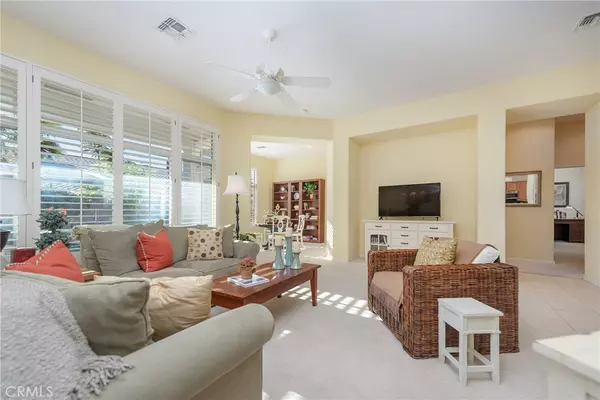$405,000
$429,000
5.6%For more information regarding the value of a property, please contact us for a free consultation.
3 Beds
3 Baths
2,046 SqFt
SOLD DATE : 05/13/2019
Key Details
Sold Price $405,000
Property Type Single Family Home
Sub Type Single Family Residence
Listing Status Sold
Purchase Type For Sale
Square Footage 2,046 sqft
Price per Sqft $197
Subdivision Sun City
MLS Listing ID PF19024957
Sold Date 05/13/19
Bedrooms 3
Full Baths 1
Three Quarter Bath 2
Condo Fees $256
Construction Status Turnkey
HOA Fees $256/mo
HOA Y/N Yes
Year Built 2003
Lot Size 6,534 Sqft
Property Description
An intimate courtyard entry with fountain leads you to this impeccably maintained Morocco model w/ Casita resort-style home located within the gates of Sun City. From the moment you enter the home, it resonates warmth and comfort with an abundance of natural light. As you enter the home you are welcomed to a large living room, high ceilings, adjoining dining room plus a cozy game/sitting room all featuring timeless plantation shutters. A set of double doors open from the dining room and flow effortlessly to a large rear paving stone patio, which acts as its own outdoor living space. The resort-like backyard is the perfect retreat for relaxing and dining al fresco.The large state-of-the-art center island kitchen is designed for the passionate chef, offering Dacor stainless 4-burner cooktop and convection oven, stunning black granite countertops, open concept passthrough to dining room, an abundance of storage and charming eat-in breakfast nook. The main home offers 2 nice-sized bedrooms, 1 full bath and a 3/4 bath. The captivating ensuite master retreat features an expansive double vanity bathroom plus over-sized walk-in closet with custom built-ins. The detached Casita is ideal for guests who will enjoy their own mini-retreat with double door courtyard entry, nice-sized bedroom with ensuite bath and large mirrored closet. This exquisite resort-style home is within walking distance to the Lake View Club House and the 18 hole putting course. Furniture is included in the sale!
Location
State CA
County Riverside
Area 307 - Sun City
Zoning SP ZONE
Rooms
Other Rooms Guest House
Main Level Bedrooms 3
Interior
Interior Features All Bedrooms Down, Main Level Master, Walk-In Closet(s)
Heating Central
Cooling Central Air, Dual
Flooring Carpet, Tile
Fireplaces Type None
Fireplace No
Appliance Built-In Range, Convection Oven, Dishwasher, Gas Cooktop, Disposal, Gas Water Heater, Ice Maker, Microwave, Refrigerator, Dryer, Washer
Laundry In Garage
Exterior
Garage Garage, Garage Door Opener, Oversized
Garage Spaces 2.0
Garage Description 2.0
Pool Community, Heated, Lap, Association
Community Features Golf, Sidewalks, Gated, Pool
Utilities Available Cable Connected
Amenities Available Barbecue, Pool, Spa/Hot Tub
View Y/N Yes
View Mountain(s), Neighborhood
Porch Concrete, Covered, Front Porch
Attached Garage Yes
Total Parking Spaces 2
Private Pool No
Building
Lot Description Front Yard, Sprinklers In Rear, Sprinklers In Front, Landscaped, Sprinklers Timer, Sprinkler System, Yard
Story 1
Entry Level One
Sewer Unknown
Water Public
Architectural Style Mediterranean
Level or Stories One
Additional Building Guest House
New Construction No
Construction Status Turnkey
Schools
School District Desert Sands Unified
Others
HOA Name Sun City Palm Desert Community Association
Senior Community Yes
Tax ID 752460018
Security Features Gated with Guard,Gated Community
Acceptable Financing Cash, Cash to New Loan
Listing Terms Cash, Cash to New Loan
Financing Conventional
Special Listing Condition Standard
Read Less Info
Want to know what your home might be worth? Contact us for a FREE valuation!
Our team is ready to help you sell your home for the highest possible price ASAP

Bought with Susan Wood • HomeSmart Professionals

"My job is to find and attract mastery-based agents to the office, protect the culture, and make sure everyone is happy! "
880 Roosevelt Suite 250, Irvine, California, 92620, United States






