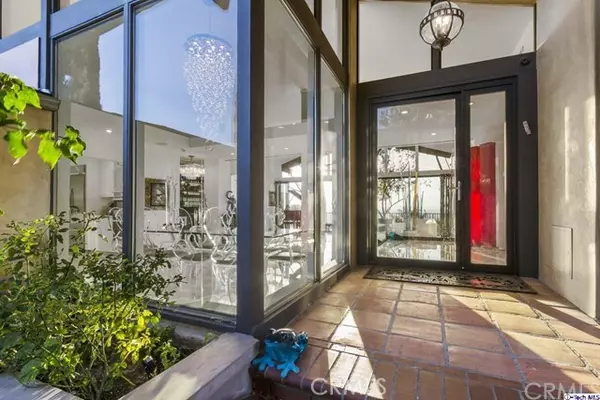$1,975,000
$2,098,888
5.9%For more information regarding the value of a property, please contact us for a free consultation.
3 Beds
3 Baths
2,970 SqFt
SOLD DATE : 08/06/2019
Key Details
Sold Price $1,975,000
Property Type Single Family Home
Sub Type Single Family Residence
Listing Status Sold
Purchase Type For Sale
Square Footage 2,970 sqft
Price per Sqft $664
Subdivision Not Applicable-105
MLS Listing ID 319002202
Sold Date 08/06/19
Bedrooms 3
Full Baths 3
Construction Status Updated/Remodeled
HOA Y/N No
Year Built 1964
Lot Size 0.401 Acres
Property Description
Live glamorously in this gated custom designed home straight out of a luxury home magazine! Nestled on the Brockmont Hills, this property is jaw dropping! Upon entering, you are greeted by a captivating private courtyard with amazing lighting, tile flooring and magnificent landscaping all-around. Intricately designed from floor to ceiling with white porcelain tile flooring throughout, high ceilings, recessed lighting, and a complete open floor plan. The interior design is exquisite and no expense was spared during the process. It features a beautiful custom cabinetry, built-in kitchen appliances, black-marble fireplaces, and panoramic views of Greater Los Angeles from almost every room. This home is an entertainer's paradise with its separated wine cellar and bar - adjacent to the kitchen, large multiple living areas, Folding accordion glass doors opening to an extensive Trex patio deck with breathtaking views of Glendale, Downtown LA, Burbank and more. The bedrooms are extremely spacious with gorgeous views and the bathrooms are large and feature stand-in showers, his and hers sinks and a vanity area she will love! And of course, the massive walk-in closet made for a Rockstar! This property is one of a kind and a must have!
Location
State CA
County Los Angeles
Area 626 - Glendale-Northwest
Zoning GLR1YY
Interior
Interior Features Breakfast Bar, Built-in Features, Balcony, Tray Ceiling(s), Cathedral Ceiling(s), Dry Bar, Separate/Formal Dining Room, High Ceilings, Open Floorplan, Pantry, Recessed Lighting, Storage, Smart Home, Bar, Atrium, Dressing Area, Primary Suite, Walk-In Pantry, Walk-In Closet(s)
Cooling Central Air, Dual
Flooring Wood
Fireplaces Type Decorative, Family Room, Gas, Living Room, Primary Bedroom, Multi-Sided
Fireplace Yes
Appliance Built-In, Counter Top, Double Oven, Gas Cooktop, Microwave, Refrigerator, Range Hood
Laundry Laundry Room
Exterior
Exterior Feature Barbecue, Rain Gutters
Garage Spaces 2.0
Garage Description 2.0
View Y/N Yes
View City Lights, Mountain(s)
Porch Deck, Open, Patio
Attached Garage Yes
Total Parking Spaces 2
Private Pool No
Building
Lot Description Back Yard, Cul-De-Sac, Front Yard
Entry Level One
Sewer Unknown
Water Public
Architectural Style Mid-Century Modern, Modern
Level or Stories One
Construction Status Updated/Remodeled
Schools
School District Glendale Unified
Others
Tax ID 5630021019
Acceptable Financing Cash, Cash to New Loan, Conventional
Listing Terms Cash, Cash to New Loan, Conventional
Financing Conventional
Special Listing Condition Standard
Read Less Info
Want to know what your home might be worth? Contact us for a FREE valuation!
Our team is ready to help you sell your home for the highest possible price ASAP

Bought with Raffi Soualian • JohnHart Real Estate

"My job is to find and attract mastery-based agents to the office, protect the culture, and make sure everyone is happy! "
880 Roosevelt Suite 250, Irvine, California, 92620, United States






