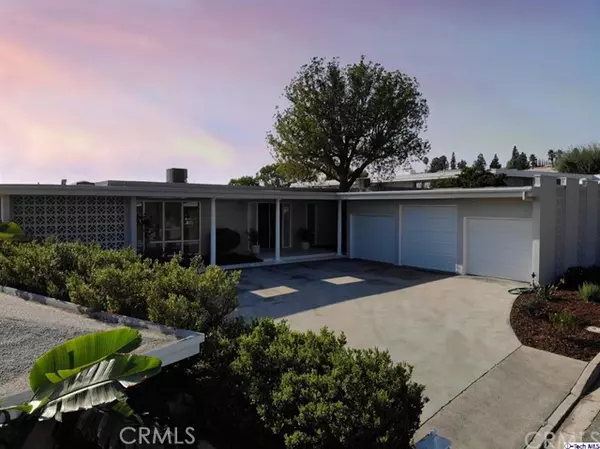$2,600,000
$2,299,000
13.1%For more information regarding the value of a property, please contact us for a free consultation.
3 Beds
4 Baths
4,066 SqFt
SOLD DATE : 12/07/2018
Key Details
Sold Price $2,600,000
Property Type Single Family Home
Sub Type Single Family Residence
Listing Status Sold
Purchase Type For Sale
Square Footage 4,066 sqft
Price per Sqft $639
Subdivision Not Applicable-105
MLS Listing ID 318004397
Sold Date 12/07/18
Bedrooms 3
Full Baths 3
Half Baths 1
HOA Y/N No
Year Built 1963
Lot Size 0.422 Acres
Property Description
This dazzling house designed in Mid-Century Hollywood Regency style and built on a highly-desirable curved lot to enjoy 200+ degree picturesque downtown LA city views from the heights of the exclusive hilltops of 91207. The double entry doors lead across cool and elegant white terrazzo floors into a spacious living room with a fireplace and extending into a large semi-circle dining area wrapped by floor-to-ceiling windows for inspirational feeling of freedom and natural beauty in any weather, day or night. Wander with drink in hand to a newly remodeled stylish kitchen with quartz countertops, brand new stainless steel appliances, new cabinets and take in another breathtaking view from the kitchen dining nook and bar, or from one of two outdoor patio areas. Enjoy a large and lavish family/entertainment room with a 2nd fireplace and scenic views through the full-height glass doors and windows. A back-wall hallway leads into two bedrooms on each side, spacious master bathroom with a window-facing terrazzo tub, open closet format and wrapping into a private and romantic master bedroom wing featuring additional scenic views from wall-height windows. Property offers 3 car garage with a large drive way and more than 18,000 sqft lot for outside entertainment.
Location
State CA
County Los Angeles
Area 627 - Rossmoyne & Verdu Woodlands
Zoning GLR1YY
Interior
Interior Features Separate/Formal Dining Room, Eat-in Kitchen, Recessed Lighting, Primary Suite, Walk-In Closet(s)
Cooling Central Air
Flooring Carpet, Laminate, Tile
Fireplaces Type Family Room, Gas, See Remarks
Fireplace Yes
Appliance Gas Cooking, Gas Cooktop, Disposal
Laundry Gas Dryer Hookup, Laundry Room
Exterior
Garage Door-Multi, Garage, One Space
Garage Spaces 3.0
Garage Description 3.0
Fence Block, Wood
View Y/N Yes
Porch Open, Patio
Attached Garage Yes
Private Pool No
Building
Lot Description Sprinkler System
Entry Level One
Sewer Sewer Tap Paid
Water Public
Architectural Style Mid-Century Modern
Level or Stories One
Others
Tax ID 5648031007
Acceptable Financing Cash, Cash to New Loan, Conventional
Listing Terms Cash, Cash to New Loan, Conventional
Financing Private
Special Listing Condition Standard
Read Less Info
Want to know what your home might be worth? Contact us for a FREE valuation!
Our team is ready to help you sell your home for the highest possible price ASAP

Bought with Kirk Cartozian • Cartozian Associates Real Estate Inc.

"My job is to find and attract mastery-based agents to the office, protect the culture, and make sure everyone is happy! "
880 Roosevelt Suite 250, Irvine, California, 92620, United States






