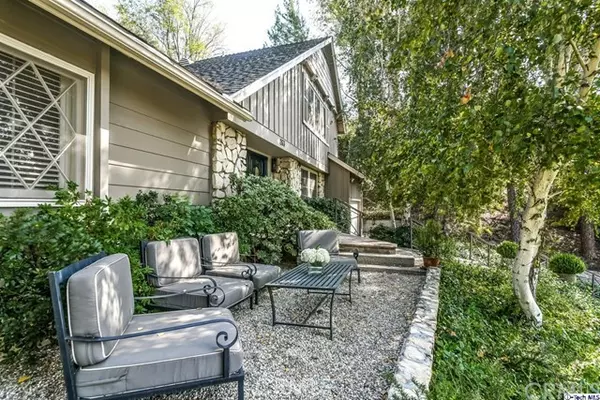$1,495,000
$1,445,000
3.5%For more information regarding the value of a property, please contact us for a free consultation.
4 Beds
3 Baths
2,847 SqFt
SOLD DATE : 12/06/2018
Key Details
Sold Price $1,495,000
Property Type Single Family Home
Sub Type Single Family Residence
Listing Status Sold
Purchase Type For Sale
Square Footage 2,847 sqft
Price per Sqft $525
Subdivision Not Applicable-105
MLS Listing ID 318004162
Sold Date 12/06/18
Bedrooms 4
Full Baths 2
Three Quarter Bath 1
Construction Status Updated/Remodeled
HOA Y/N No
Year Built 1963
Lot Size 0.305 Acres
Property Description
Split-level 4 bedrm, 3 bathrm move in ready ranch home located on a cul-de-sac in the hills of Glenoaks Canyon. The front gardens welcome you with lush jasmine, shrubs, birch trees & flagstone-paved walls, leading you to the front door that opens into an expansive open floor plan with 2-story vaulted ceilings alive with natural light & striking mid century stone fireplace that anchors the home. The living areas flow thru the dining area & into the gourmet kitchen with custom eating nook- a perfect place to host dinner parties or prepare family meals. Doors from the kitchen, living & dining areas open to the landscaped garden, decked eating areas, lounging areas, pool & hot tub (with kid-safe cover). The outdoor speaker system adds to this private garden making a perfect place for in-door out-door living & entertaining. The laundry rm & pantry, on the ground floor, leads into the attached garage. Completing the downstairs is a 4th bedroom/ office/den - with adjacent bathroom.
Location
State CA
County Los Angeles
Area 624 - Glendale-Chevy Chase/E. Glenoaks
Zoning GLR1YY
Rooms
Other Rooms Corral(s)
Interior
Interior Features Built-in Features, Crown Molding, Cathedral Ceiling(s), Separate/Formal Dining Room, Eat-in Kitchen, High Ceilings, Open Floorplan, Recessed Lighting, Bedroom on Main Level, Walk-In Closet(s)
Heating Forced Air
Cooling Central Air
Flooring Carpet, Laminate, Wood
Fireplaces Type Family Room, Free Standing, Gas, Gas Starter, Living Room, Multi-Sided, See Through
Equipment Satellite Dish
Fireplace Yes
Appliance Convection Oven, Gas Cooking, Gas Cooktop, Disposal, Gas Water Heater, Hot Water Circulator, Ice Maker, Microwave, Refrigerator, Water Softener, Vented Exhaust Fan, Water To Refrigerator
Laundry Gas Dryer Hookup, Laundry Room
Exterior
Exterior Feature Rain Gutters
Garage Direct Access, Door-Single, Driveway, Garage, Garage Door Opener
Garage Spaces 2.0
Garage Description 2.0
Fence Chain Link
Pool Heated, In Ground, Pool Cover, Propane Heat, Private
Community Features Curbs, Street Lights
View Y/N Yes
View Canyon
Roof Type Composition
Porch Covered, Open, Patio
Attached Garage Yes
Private Pool No
Building
Lot Description Back Yard, Cul-De-Sac, Front Yard, Sprinklers In Rear, Sprinklers In Front, Landscaped, Secluded, Sprinkler System
Entry Level Two
Foundation Raised
Architectural Style Ranch
Level or Stories Two
Additional Building Corral(s)
Construction Status Updated/Remodeled
Schools
School District Glendale Unified
Others
Tax ID 5666020017
Security Features Prewired,Carbon Monoxide Detector(s),Smoke Detector(s)
Acceptable Financing Cash to New Loan
Listing Terms Cash to New Loan
Financing Cash
Special Listing Condition Standard
Read Less Info
Want to know what your home might be worth? Contact us for a FREE valuation!
Our team is ready to help you sell your home for the highest possible price ASAP

Bought with PFNon-Member Default • NON MEMBER

"My job is to find and attract mastery-based agents to the office, protect the culture, and make sure everyone is happy! "
880 Roosevelt Suite 250, Irvine, California, 92620, United States






