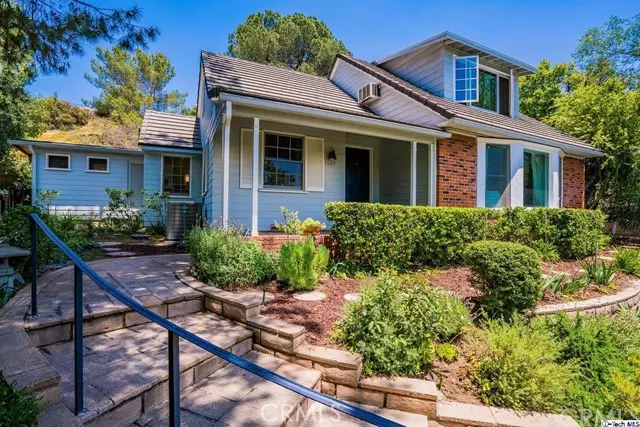$1,500,000
$1,495,000
0.3%For more information regarding the value of a property, please contact us for a free consultation.
4 Beds
4 Baths
2,704 SqFt
SOLD DATE : 07/26/2018
Key Details
Sold Price $1,500,000
Property Type Single Family Home
Sub Type Single Family Residence
Listing Status Sold
Purchase Type For Sale
Square Footage 2,704 sqft
Price per Sqft $554
Subdivision Not Applicable-105
MLS Listing ID 318002258
Sold Date 07/26/18
Bedrooms 4
Full Baths 3
Half Baths 1
Construction Status Updated/Remodeled
HOA Y/N No
Year Built 1947
Lot Size 0.319 Acres
Property Description
This lovely well cared home built in 1947, located in the Prestigious Greenbriar-Royal Canyon area, one of the most desirable areas in Glendale. The property offers 4 bedrooms 3.5 baths, 2704 sq ft, 13901 sq ft lot. A large main floor master bedroom suite with a built-in fireplace, formal dining room, spacious living room with fireplace and a beautiful canyon view. New wood floors replaced throughout the house (both levels); most windows replaced with energy efficient windows; sliding doors replaced and enlarged with energy efficient sliders; updated baths with Carrara mosaic floors, 3 fireplaces, including one in the master wing. HVAC: Ducts replaced; extend ducts for upstairs and master bedroom. Electrical service upgraded; some re-wiring. The back yard area is perfect for entertaining- refinished pool plaster, replaced pool tile, plumbing, equipment & added pool heater. Replaced concrete deck with pavers; stained and repaired wood pool deck; refinished wood lanai deck and trellis added fire pit. All flat roofs replaced; general roof cleaned-up of concrete shingles. Plumbing- City Sewer Line cleared / repaired. Perfect location, with the perfect home inside and out, this home is a must-see property and is ready to move!
Location
State CA
County Los Angeles
Area 627 - Rossmoyne & Verdu Woodlands
Zoning GLR1R*
Interior
Interior Features Breakfast Bar, Separate/Formal Dining Room, Main Level Primary, Primary Suite, Walk-In Closet(s)
Heating Natural Gas
Cooling Central Air
Flooring Tile, Wood
Fireplaces Type Family Room, Gas, Living Room, Primary Bedroom, See Remarks
Fireplace Yes
Appliance Counter Top, Range
Exterior
Garage Detached Carport
Garage Spaces 3.0
Garage Description 3.0
Pool In Ground
Community Features Curbs
View Y/N Yes
View Canyon, Mountain(s)
Attached Garage Yes
Private Pool No
Building
Lot Description Back Yard, Front Yard, Landscaped, Sprinkler System
Entry Level Two
Water Public
Level or Stories Two
Construction Status Updated/Remodeled
Others
Tax ID 5650016004
Acceptable Financing Cash, Cash to New Loan, Conventional
Listing Terms Cash, Cash to New Loan, Conventional
Financing Cash to Loan
Special Listing Condition Standard
Read Less Info
Want to know what your home might be worth? Contact us for a FREE valuation!
Our team is ready to help you sell your home for the highest possible price ASAP

Bought with Marcie Sabatella • COMPASS

"My job is to find and attract mastery-based agents to the office, protect the culture, and make sure everyone is happy! "
880 Roosevelt Suite 250, Irvine, California, 92620, United States






