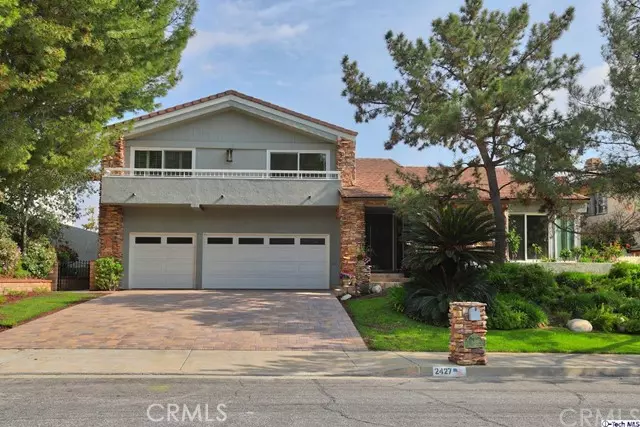$1,674,500
$1,699,000
1.4%For more information regarding the value of a property, please contact us for a free consultation.
5 Beds
4 Baths
4,000 SqFt
SOLD DATE : 06/06/2018
Key Details
Sold Price $1,674,500
Property Type Single Family Home
Sub Type Single Family Residence
Listing Status Sold
Purchase Type For Sale
Square Footage 4,000 sqft
Price per Sqft $418
Subdivision Not Applicable-105
MLS Listing ID 318001285
Sold Date 06/06/18
Bedrooms 5
Full Baths 3
Half Baths 1
Construction Status Updated/Remodeled
HOA Y/N No
Year Built 1979
Lot Size 9,182 Sqft
Property Description
This home is a quiet retreat above it all, where the morning sunshine often reflects down on the clouds over the canyons and city below. The wide, quiet street meets hiking trails and nature in abundance. The home itself has stunning curb appeal, with full landscaping and a paver driveway leading up to a three car garage. Inside, elegance with high ceilings abounds, featuring formal living and dining areas and an open loft upstairs leading into to a huge private master suite with a large terrace overlooking the view. Three additional bedrooms and a full bath complete the upstairs. Continuing downstairs to the huge white paneled Family room and gorgeous Tuscan kitchen with every detail and upgrade, including a huge center island, perfect for entertaining while making a gourmet feast for friends. Both the Family room and the kitchen opens to a spectacular backyard, featuring a beautiful pebble tec and rock pool oasis and waterfall, with stunning views of mountains, city lights and, on a clear day, the ocean at Santa Monica. A much sought after first floor bedroom with its' own outside entrance and private bath, is perfect for an in-law or maid and completes the ground floor. Major remodels in 2000, 2015 and 2018.
Location
State CA
County Los Angeles
Area 624 - Glendale-Chevy Chase/E. Glenoaks
Zoning GLR1-R*
Interior
Interior Features Balcony, Block Walls, Separate/Formal Dining Room, Eat-in Kitchen, High Ceilings, Open Floorplan, Bar, Bedroom on Main Level, Loft, Primary Suite, Walk-In Closet(s)
Heating Forced Air, Natural Gas
Cooling Central Air
Flooring Carpet, Wood
Fireplaces Type Family Room, Gas, Gas Starter, Primary Bedroom, See Remarks
Fireplace Yes
Appliance Double Oven, Gas Cooking, Disposal, Refrigerator, Dryer, Washer
Laundry Gas Dryer Hookup, Inside
Exterior
Exterior Feature Barbecue, Rain Gutters
Garage Door-Multi, Direct Access, Garage, Garage Door Opener, Private
Garage Spaces 3.0
Garage Description 3.0
Fence Block, Wrought Iron
Pool Heated, In Ground, Pebble, Propane Heat, Private, Waterfall
Community Features Street Lights, Sidewalks
View Y/N Yes
View City Lights, Hills, Panoramic
Roof Type Concrete,Shake
Porch Concrete, Open, Patio
Attached Garage Yes
Private Pool No
Building
Lot Description Front Yard, Sprinklers In Rear, Sprinklers In Front, Lawn, Landscaped, Sprinklers On Side
Story 2
Entry Level Two
Foundation Slab
Sewer Sewer Tap Paid
Water Public
Architectural Style Traditional
Level or Stories Two
Construction Status Updated/Remodeled
Schools
School District Glendale Unified
Others
Tax ID 5658036017
Security Features Carbon Monoxide Detector(s),Smoke Detector(s)
Acceptable Financing Cash, Cash to New Loan
Listing Terms Cash, Cash to New Loan
Financing Cash to New Loan
Special Listing Condition Standard
Read Less Info
Want to know what your home might be worth? Contact us for a FREE valuation!
Our team is ready to help you sell your home for the highest possible price ASAP

Bought with Sokrat Arzumanyan • Coldwell Banker Realty

"My job is to find and attract mastery-based agents to the office, protect the culture, and make sure everyone is happy! "
880 Roosevelt Suite 250, Irvine, California, 92620, United States






