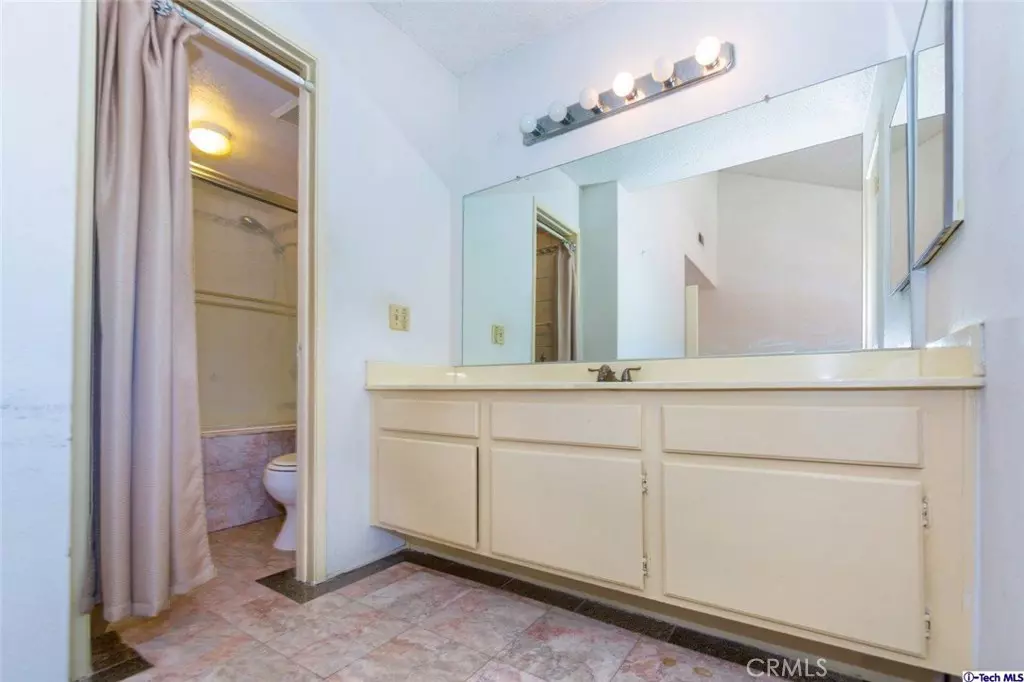$520,000
$499,999
4.0%For more information regarding the value of a property, please contact us for a free consultation.
3 Beds
3 Baths
1,536 SqFt
SOLD DATE : 08/17/2020
Key Details
Sold Price $520,000
Property Type Townhouse
Sub Type Townhouse
Listing Status Sold
Purchase Type For Sale
Square Footage 1,536 sqft
Price per Sqft $338
Subdivision Not Applicable-105
MLS Listing ID 320002420
Sold Date 08/17/20
Bedrooms 3
Full Baths 3
Condo Fees $220
Construction Status Fixer,Repairs Cosmetic
HOA Fees $220/mo
HOA Y/N Yes
Year Built 1981
Lot Size 1,128 Sqft
Property Description
Spacious townhouse with ideal layout that needs updating and TLC to make it the perfect home! | Large kitchen with plenty of cabinets and countertop space with eat in dining area | Tile flooring in kitchen and dining area | Master bedroom with high vaulted ceilings, ensuite bathroom, laminate flooring and walk in closet | Big patio off the eat in dining area in kitchen | Attached 2 car garage with direct access & automatic garage door opener | Side by side laundry hookups in garage - washer/dryer included in sale | Central air and heat | Newer roof | Laminate floors in living room with fireplace | 3 full bathrooms - one downstairs, one in hallway upstairs and one in master bathroom | All bedrooms upstairs with laminate flooring | Low HOA of $220 covers water, trash and sewer | Bonus storage space under the stairs | Metal screen gate installed on front door for extra security | Per GreatSchools.org - high ranking school district with 9/10 rating for elementary school (K-8) and 10/10 rating for high school assigned to this home | Easy access to 60 freeway and close proximity to 10 & 710 freeways, Downtown Los Angeles | People who live in this area love visiting Atlantic Blvd featuring a vast & wide variety of shops, cafes & restaurants | Click on the virtual tour link to see this great home from the safety and convenience of your own home | Welcome home to 1114 S. Garfield Ave!
Location
State CA
County Los Angeles
Area 641 - Monterey Park
Zoning MPR3*
Rooms
Other Rooms Corral(s)
Interior
Interior Features Separate/Formal Dining Room, High Ceilings, Storage, Walk-In Closet(s)
Cooling Central Air
Flooring Laminate, Tile, Wood
Fireplaces Type Decorative, Gas, Living Room
Fireplace Yes
Appliance Counter Top, Gas Oven, Range, Refrigerator
Laundry Inside, In Garage
Exterior
Parking Features Direct Access, Door-Single, Garage
Garage Spaces 2.0
Garage Description 2.0
Amenities Available Call for Rules, Pet Restrictions, Pets Allowed, Trash, Water
View Y/N No
Roof Type Flat,Tile
Porch Covered, Enclosed, Open, Patio
Attached Garage Yes
Total Parking Spaces 2
Private Pool No
Building
Story 3
Entry Level Three Or More
Sewer Unknown
Water Public
Level or Stories Three Or More
Additional Building Corral(s)
Construction Status Fixer,Repairs Cosmetic
Others
HOA Fee Include Sewer
Tax ID 5264024057
Acceptable Financing Cash, Cash to New Loan, Conventional
Listing Terms Cash, Cash to New Loan, Conventional
Financing Cash to New Loan,Conventional
Special Listing Condition Standard
Read Less Info
Want to know what your home might be worth? Contact us for a FREE valuation!
Our team is ready to help you sell your home for the highest possible price ASAP

Bought with Yvonne Wood • Cinch Real Estate

"My job is to find and attract mastery-based agents to the office, protect the culture, and make sure everyone is happy! "
880 Roosevelt Suite 250, Irvine, California, 92620, United States





