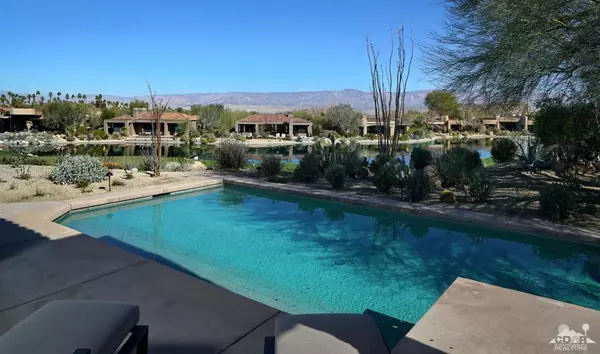$1,450,000
$1,549,000
6.4%For more information regarding the value of a property, please contact us for a free consultation.
4 Beds
5 Baths
3,749 SqFt
SOLD DATE : 08/26/2020
Key Details
Sold Price $1,450,000
Property Type Single Family Home
Sub Type Single Family Residence
Listing Status Sold
Purchase Type For Sale
Square Footage 3,749 sqft
Price per Sqft $386
MLS Listing ID 219043863DA
Sold Date 08/26/20
Bedrooms 4
Full Baths 4
Half Baths 1
Condo Fees $982
HOA Fees $982/mo
HOA Y/N Yes
Year Built 2000
Lot Size 0.350 Acres
Property Description
Exceptional light, open contemporary home w/beautiful mountain, water & golf course views located in one of the most prestigious & welcoming private golf communities. Wonderfully maintained throughout w/custom interior finishes & furnishings designed by renowned Hart - Brownlee Design Group of Laguna Beach. This stunning residence offers a gourmet kitchen including black granite countertops w/contrasting birds-eye maple cabinetry and is open to gracious dining & living areas both inside and out. Outside is an entertainers dream w/stunning views & sitting areas around the swimming pool & fire table.
Location
State CA
County Riverside
Area 325 - Indian Wells
Interior
Interior Features Breakfast Bar, Separate/Formal Dining Room, High Ceilings, Open Floorplan, Recessed Lighting, Primary Suite
Heating Central, Forced Air
Cooling Central Air
Flooring Carpet, Stone, Tile
Fireplaces Type Gas, Great Room, Primary Bedroom, See Remarks
Fireplace Yes
Appliance Dishwasher, Gas Cooktop, Disposal, Gas Oven, Gas Range, Microwave, Refrigerator
Laundry Laundry Room
Exterior
Parking Features Direct Access, Driveway, Garage
Garage Spaces 2.0
Garage Description 2.0
Pool In Ground, Private
Community Features Gated
Amenities Available Management, Other, Cable TV
View Y/N Yes
View City Lights, Desert, Golf Course, Lake, Mountain(s), Panoramic
Roof Type Tile
Porch Concrete, Covered
Attached Garage Yes
Total Parking Spaces 2
Private Pool Yes
Building
Lot Description Cul-De-Sac, Landscaped, On Golf Course, Planned Unit Development, Paved, Sprinklers Timer, Yard
Story 1
Entry Level One
Foundation Slab
Architectural Style Contemporary
Level or Stories One
New Construction No
Others
HOA Name The Reserve Community Association
Senior Community No
Tax ID 655360018
Security Features Gated Community,24 Hour Security
Acceptable Financing Cash, Cash to New Loan
Listing Terms Cash, Cash to New Loan
Financing Cash
Special Listing Condition Standard
Read Less Info
Want to know what your home might be worth? Contact us for a FREE valuation!
Our team is ready to help you sell your home for the highest possible price ASAP

Bought with Marilyn Ford • Bennion Deville Homes

"My job is to find and attract mastery-based agents to the office, protect the culture, and make sure everyone is happy! "
880 Roosevelt Suite 250, Irvine, California, 92620, United States






