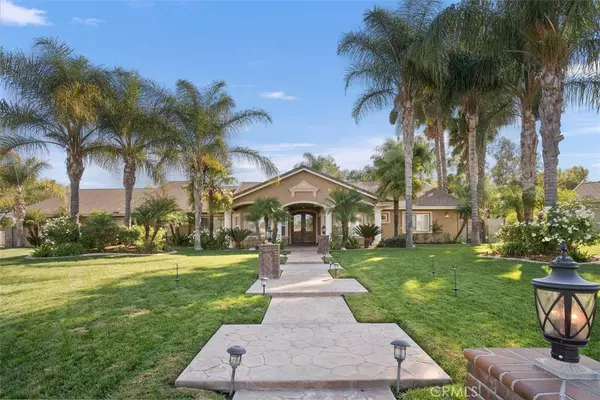$1,300,000
$1,300,000
For more information regarding the value of a property, please contact us for a free consultation.
5 Beds
5 Baths
5,191 SqFt
SOLD DATE : 06/01/2021
Key Details
Sold Price $1,300,000
Property Type Single Family Home
Sub Type Single Family Residence
Listing Status Sold
Purchase Type For Sale
Square Footage 5,191 sqft
Price per Sqft $250
MLS Listing ID ND21068087
Sold Date 06/01/21
Bedrooms 5
Full Baths 5
Construction Status Turnkey
HOA Y/N Yes
Year Built 2000
Lot Size 0.840 Acres
Property Description
Bring your toys, cars, swimsuits and horses! This 4 Bedrooms w/ added Bonus Rm/loft & 5 Bathrooms, 10 Car Garage/ indoor 40' RV parking & Solar! Open Floor plan w/ Vaulted ceilings. Huge great room w/ fireplace, open formal dining room & Breakfast nook. Chefs Kitchen w/ Viking appliances, Gives plenty of room for large family gatherings. Upgraded Travertine flooring w/ tumble stone borders throughout. Down the hall are two large guest bedrooms and double sink bathroom w/shower and tub and a Large master suite w/ expansive walk in closet and office space, master bathroom with double sinks, additional walk in closet, bath and separate European style shower. Expansive sports, entertainment and game room w/Full wet bar and 2 Refrig, dishwasher, ice maker and keg holder/spout. Also comes with private sauna and gym, w/mirrors and custom rubber flooring, equipment negotiable! The backyard comes with a Saltwater pool that can be heated and rock water fall. There is a shallow beach area and the pool waterfall has a slide! Large jacuzzi, fire pit and large covered pavilion with BBQ Island and plenty of seating completes the tropical setting. Security system/security shutters. Also includes RV Hook Ups and Dump! The Guest room comes with a private entry and full bathroom. Large cemented outdoor area for additional parking, basket ball, skateboarding and entertainment and horse trailers. Property has plenty of room for horses!
Location
State CA
County Riverside
Area Srcar - Southwest Riverside County
Zoning A-1-1
Rooms
Other Rooms Second Garage, Gazebo, Shed(s), Sauna Private, Storage, Workshop, Cabana
Main Level Bedrooms 4
Interior
Interior Features Built-in Features, Ceiling Fan(s), Crown Molding, Central Vacuum, Granite Counters, High Ceilings, In-Law Floorplan, Open Floorplan, Pantry, Recessed Lighting, Storage, Bar, Wired for Sound, All Bedrooms Down, Attic, Bedroom on Main Level, Loft, Main Level Master, Walk-In Pantry, Walk-In Closet(s)
Heating Central
Cooling Central Air, Dual, Zoned
Flooring Stone
Fireplaces Type Bath, Family Room, Gas, Wood Burning
Equipment Intercom
Fireplace Yes
Appliance 6 Burner Stove, Built-In Range, Double Oven, Dishwasher, Propane Cooktop, Propane Oven, Propane Range, Range Hood, Tankless Water Heater, Vented Exhaust Fan, Water Purifier
Laundry Inside, In Garage, Laundry Room, See Remarks
Exterior
Garage Concrete, Door-Multi, Driveway Level, Driveway, Garage, Garage Door Opener, Gated, Oversized, Paved, Private, RV Garage, Garage Faces Rear, RV Hook-Ups, RV Gated, RV Access/Parking, Workshop in Garage
Garage Spaces 10.0
Garage Description 10.0
Fence Block, Good Condition
Pool Fenced, Heated, In Ground, Pebble, Propane Heat, Private, Salt Water, Waterfall
Community Features Curbs, Horse Trails
Utilities Available Cable Connected, Propane, Sewer Connected, Water Connected
Amenities Available Horse Trail(s), Trail(s)
View Y/N No
View None
Roof Type Flat Tile
Porch Concrete, Covered, Patio
Attached Garage Yes
Total Parking Spaces 30
Private Pool Yes
Building
Lot Description 0-1 Unit/Acre, Back Yard, Cul-De-Sac, Front Yard, Garden, Horse Property, Sprinklers In Rear, Sprinklers In Front, Lawn, Landscaped, Level, Sprinklers Timer, Sprinklers On Side, Sprinkler System, Street Level, Yard
Story 1
Entry Level One
Foundation Slab
Sewer Public Sewer
Water Public
Architectural Style Ranch
Level or Stories One
Additional Building Second Garage, Gazebo, Shed(s), Sauna Private, Storage, Workshop, Cabana
New Construction No
Construction Status Turnkey
Schools
School District Menifee Union
Others
HOA Name None known
Senior Community No
Tax ID 388031011
Security Features Security Gate
Acceptable Financing Cash, Conventional
Horse Property Yes
Horse Feature Riding Trail
Listing Terms Cash, Conventional
Financing Conventional
Special Listing Condition Standard
Read Less Info
Want to know what your home might be worth? Contact us for a FREE valuation!
Our team is ready to help you sell your home for the highest possible price ASAP

Bought with Arleen Arzola • StockUp Realty

"My job is to find and attract mastery-based agents to the office, protect the culture, and make sure everyone is happy! "
880 Roosevelt Suite 250, Irvine, California, 92620, United States






