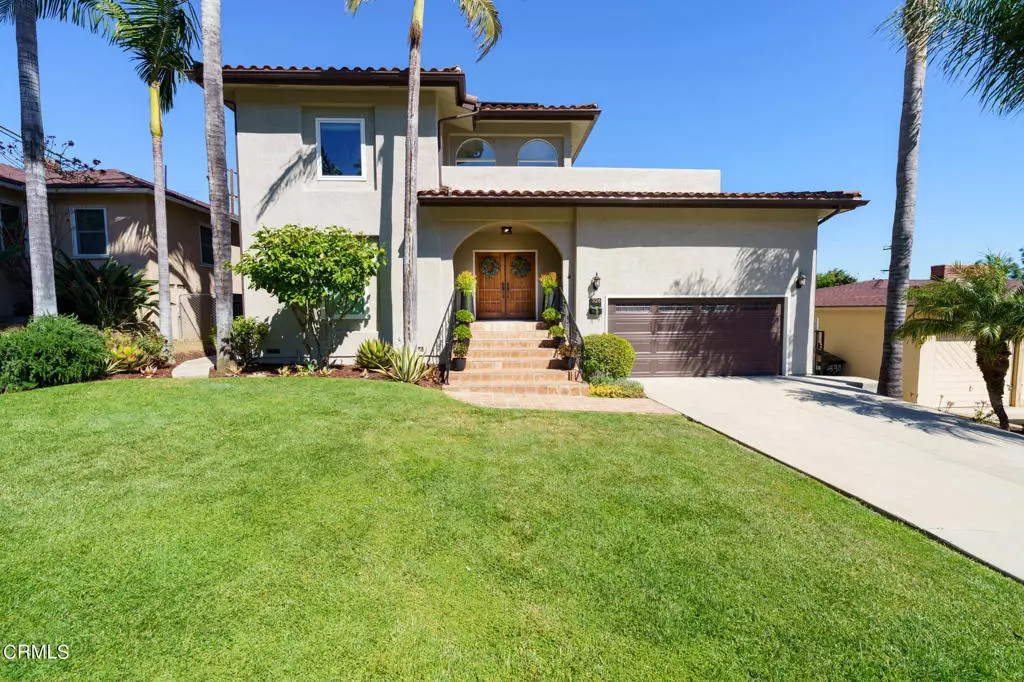$1,630,000
$1,498,000
8.8%For more information regarding the value of a property, please contact us for a free consultation.
4 Beds
3 Baths
3,141 SqFt
SOLD DATE : 06/08/2021
Key Details
Sold Price $1,630,000
Property Type Single Family Home
Sub Type Single Family Residence
Listing Status Sold
Purchase Type For Sale
Square Footage 3,141 sqft
Price per Sqft $518
MLS Listing ID P1-4559
Sold Date 06/08/21
Bedrooms 4
Full Baths 2
Three Quarter Bath 1
Construction Status Updated/Remodeled,Turnkey
HOA Y/N No
Year Built 1996
Lot Size 8,276 Sqft
Property Description
A stunning modern 4 bedroom, 3 bathroom Mediterranean luxury home welcomes you to all that you are looking for! A complete remodel from floor to ceiling in the last few years with all high end materials, top of the line appliances and chrome Hansgrohe plumbing fixtures. Upon entering the home you are greeted at the foyer with high ceilings, natural bright light and an attractive chandelier piece. As you step down to the formal living room, the stately designed fireplace is framed with marble tile and opens up to the formal dining room. The spectacular gourmet chef's dream kitchen offers Thermador appliances, professional hood range, quartz countertops and modern cabinetry. The kitchen opens up to the family room and French double doors leading to a patio and picturesque backyard. The main level has one bedroom with views and its own access to the backyard, adjacent 3/4 bathroom with walk-in rain shower, a laundry room and access to garage completes the 1st floor. The upstairs offers 3 additional bedrooms and a bonus room (den or office). The large master suite features 2 closets (walk in and built-in), bathroom with double sinks, separate oversized tub and a spa shower, access to a private balcony that overlooks the backyard. The 3rd and 4th bedrooms are a good size and offer so much natural light and, closets with built in organization. One bedroom has access to a wraparound balcony with views and a great space to relax. Beautiful lush backyard with patio, great for entertaining, manicured lawn and a basketball court. This tastefully designed home features new exterior paint, new roof, new fully paid off solar panels, new windows, copper plumbing, hardwood-like laminate flooring, LED recessed lighting, water softener, tankless water heater, Nest controlled dual zone air and heat, Ring doorbell and cameras, and so much more! Great location convenient to Sequoia Park, grocery stores, coffee/tea cafes, restaurants and award winning Brightwood Elementary and Mark Keppel High School.
Location
State CA
County Los Angeles
Area 641 - Monterey Park
Rooms
Main Level Bedrooms 1
Interior
Interior Features Built-in Features, Balcony, Cathedral Ceiling(s), Central Vacuum, High Ceilings, Open Floorplan, Pantry, Stone Counters, Recessed Lighting, Storage, Sunken Living Room, Wired for Data, Bedroom on Main Level, Entrance Foyer, Wine Cellar, Walk-In Closet(s)
Heating Central, Fireplace(s), Solar, Zoned
Cooling Central Air, Zoned
Flooring Laminate, Stone
Fireplaces Type Living Room
Fireplace Yes
Appliance 6 Burner Stove, Built-In Range, Barbecue, Double Oven, Dishwasher, Freezer, Gas Oven, Gas Range, Indoor Grill, Ice Maker, Microwave, Refrigerator, Range Hood, Self Cleaning Oven, Water Softener, Tankless Water Heater, Vented Exhaust Fan, Water Purifier
Laundry Laundry Room, Stacked
Exterior
Exterior Feature Lighting, Rain Gutters
Garage Direct Access, Driveway, Garage, Garage Door Opener, Storage
Garage Spaces 2.0
Garage Description 2.0
Fence Stucco Wall, Wrought Iron
Pool None
Community Features Gutter(s), Street Lights
Utilities Available Cable Connected, Natural Gas Connected, Sewer Connected, Water Connected
View Y/N Yes
View City Lights, Mountain(s), Neighborhood, Trees/Woods
Roof Type Concrete,Tile
Porch Brick, Open, Patio, Terrace, Wrap Around
Attached Garage Yes
Total Parking Spaces 2
Private Pool No
Building
Lot Description Back Yard, Drip Irrigation/Bubblers, Front Yard, Sprinklers In Rear, Sprinklers In Front, Lawn, Landscaped, Sprinklers Timer, Sprinkler System, Yard
Faces West
Story 2
Entry Level Two
Foundation Raised
Sewer Public Sewer
Water Public
Architectural Style Custom, Mediterranean, Modern
Level or Stories Two
Construction Status Updated/Remodeled,Turnkey
Schools
Elementary Schools Brightwood
Middle Schools Brightwood
High Schools Mark Keppel
Others
Senior Community No
Tax ID 5261016026
Security Features Prewired,Security System,Carbon Monoxide Detector(s),Smoke Detector(s),Security Lights
Acceptable Financing Cash, Cash to New Loan, Conventional
Listing Terms Cash, Cash to New Loan, Conventional
Financing Cash to New Loan
Special Listing Condition Standard
Read Less Info
Want to know what your home might be worth? Contact us for a FREE valuation!
Our team is ready to help you sell your home for the highest possible price ASAP

Bought with Stan Stratos • Berkshire Hathaway HomeServices California Properties

"My job is to find and attract mastery-based agents to the office, protect the culture, and make sure everyone is happy! "
880 Roosevelt Suite 250, Irvine, California, 92620, United States





