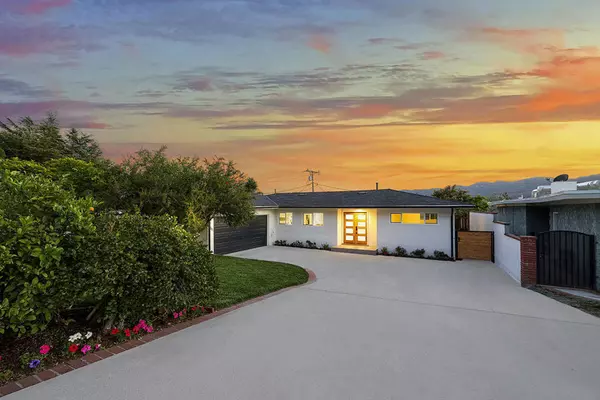$1,645,000
$1,199,000
37.2%For more information regarding the value of a property, please contact us for a free consultation.
3 Beds
3 Baths
2,119 SqFt
SOLD DATE : 06/15/2021
Key Details
Sold Price $1,645,000
Property Type Single Family Home
Sub Type Single Family Residence
Listing Status Sold
Purchase Type For Sale
Square Footage 2,119 sqft
Price per Sqft $776
MLS Listing ID P1-4623
Sold Date 06/15/21
Bedrooms 3
Full Baths 2
Half Baths 1
Construction Status Updated/Remodeled
HOA Y/N No
Year Built 1947
Lot Size 8,712 Sqft
Property Description
Welcome to this newly remodeled, open floor plan, 3 bed/2.5 bath pool home on 8000 SF of landscaped flat land, down the street from double Blue Ribbon Monte Vista Elementary (La Crescenta's most awarded elementary school) and in close proximity to both Blue Ribbon Rosemont Middle and Two Strike Park. All the fundamentals wrapped up in one very enjoyable package. The home is fresh off an 880 SF addition and full remodel--all permitted. The front of the home features a flat lawn with fresh sod, behind a mature hedge for privacy. Enter the home through the attached garage, newly finished with sealed floors, or the new double front door entry with foyer. You are greeted immediately by the alluring pool view beyond the wall of picture windows. Once inside, you find yourself in everyone's favorite part of the home- the large, open great room. The new kitchen is fully open as well, and looks out on the great room and features a breakfast counter. To the west is the original bedroom wing. Both junior bedrooms are large as is the junior bathroom which has a newly-built wet room. On the east side is the newly constructed enormous master suite, with walk-in closet and luxurious bathroom featuring stand alone soaking tub and oversized shower stall. The new powder room is off the great room. Finally, the place you are likely to spend much of your time this summer--the backyard with capacious, deep pool and more turf, surrounded by mountain views.Added or replaced are: new roof; new gutters; new central heating and AC; copper plumbing; new 200 amp electrical; new flooring; new kitchen with Viking range; all new dual-pane windows and slider; huge master suite with walk-in closet; new master bathroom with shower stall and separate tub; new powder room; new junior bathroom with wet room; in-house laundry; new landscaping with sprinkler system; re-finished garage with sealed floors, drywall and dual pane windows... and more.
Location
State CA
County Los Angeles
Area 635 - La Crescenta/Glendale Montrose & Annex
Interior
Interior Features Open Floorplan, Recessed Lighting, All Bedrooms Down, Main Level Master
Heating Central
Cooling Central Air
Flooring Vinyl
Fireplaces Type None
Fireplace No
Appliance Dishwasher, Gas Range, Water Heater
Laundry Inside, Laundry Closet
Exterior
Exterior Feature Rain Gutters
Garage Spaces 2.0
Garage Description 2.0
Fence Wood
Pool In Ground
Community Features Sidewalks
Utilities Available Sewer Connected
View Y/N Yes
View Mountain(s)
Roof Type Shingle
Accessibility Accessible Doors
Porch Concrete
Attached Garage Yes
Total Parking Spaces 2
Private Pool No
Building
Lot Description Back Yard, Front Yard, Sprinklers In Rear, Sprinklers In Front
Faces North
Story One
Entry Level One
Sewer Public Sewer
Water Public
Level or Stories One
Construction Status Updated/Remodeled
Schools
Middle Schools Rosemont
High Schools Crescenta Valley
Others
Senior Community No
Tax ID 5803019011
Acceptable Financing Cash to New Loan
Listing Terms Cash to New Loan
Financing Cash to New Loan
Special Listing Condition Standard
Read Less Info
Want to know what your home might be worth? Contact us for a FREE valuation!
Our team is ready to help you sell your home for the highest possible price ASAP

Bought with Brian Yang • California Homeland Property

"My job is to find and attract mastery-based agents to the office, protect the culture, and make sure everyone is happy! "
880 Roosevelt Suite 250, Irvine, California, 92620, United States





