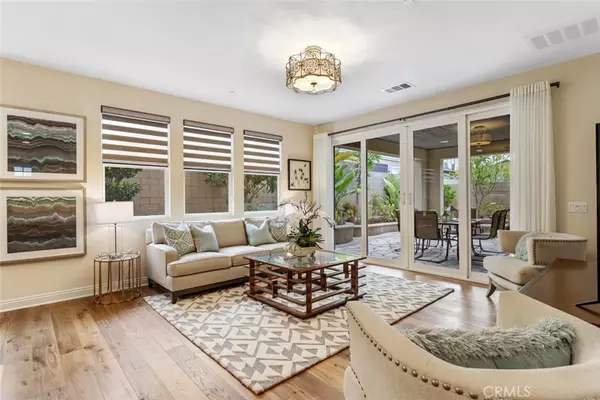$1,465,000
$1,498,000
2.2%For more information regarding the value of a property, please contact us for a free consultation.
4 Beds
3 Baths
2,776 SqFt
SOLD DATE : 08/20/2021
Key Details
Sold Price $1,465,000
Property Type Single Family Home
Sub Type Single Family Residence
Listing Status Sold
Purchase Type For Sale
Square Footage 2,776 sqft
Price per Sqft $527
Subdivision Beechwood (Ppbew)
MLS Listing ID OC21123207
Sold Date 08/20/21
Bedrooms 4
Full Baths 3
Condo Fees $215
HOA Fees $215/mo
HOA Y/N Yes
Year Built 2015
Lot Size 4,791 Sqft
Lot Dimensions Assessor
Property Description
Centrally located in the quiet and upscale Pavilion Park, this large spacious 4 bedroom 3 bath home with unique features is especially perfect for a family who enjoys privacy. The largest floor plan in Lennar’s Beachwood tract, this highly upgraded home features a downstairs master suite and a large bonus room (loft) upstairs. Downstairs, you'll find a large foyer with a guest bedroom, fully upgraded bathroom and laundry room to the side. Down the hallway, the spacious great room is adorned with real hardwood flooring throughout and tastefully upgraded shades. The gourmet kitchen comes with upgraded stainless steel appliances, including 5 burner cooktop, large range hood, extra large deep sinks, microwave, oven, and dishwashers. Upgraded granite countertop, upgraded cabinets, and large island rounds off a kitchen that’s perfect for entertainment. Directly across the two car garage is a large walk-in pantry and extra counter space and drawers, giving you extra conveniences on those large grocery store trips.
From the great room, you can access the large California room with stone flooring, perfect for outdoor dining and entertaining. Outside, the well maintained landscaped backyard is filled with fruit trees.
Tucked away and down its own hallway you’ll find the downstairs master bedroom with sliding glass door granting you access to the outdoor California room, plus a fully upgraded master bathroom with quartz countertop, upgraded fixtures, dual sinks, and large walk-in closet.
Upstairs, you’ll find a spacious bonus room, perfect for family play and work. Two bedrooms on each side with their own walk-in closet and a large full bathroom in between - giving extra privacy for families with older teens or other adult members. Other notable upgrades include plantation shutters in all bedrooms, a whole house water softener system, extra rain gutters and drainage, thicker carpet paddings throughout, upgraded stairs railing and much more.
Zoned to Irvine School District, with K-12 Beacon Park School within walking distance and the state-of-the-art Portola High School just down the street. Part of Great Park Neighborhoods, you'll have access to tons of amenities, community parks, events, clubhouses, and all of its multiple pools including olympic size lap pools, tot pools, and hot pools. Situated conveniently near Woodbury Town Center and larger shopping area such as Irvine Spectrum, this home is perfect for families of all sizes.
Location
State CA
County Orange
Area Gp - Great Park
Rooms
Main Level Bedrooms 2
Interior
Interior Features Granite Counters, High Ceilings, Bedroom on Main Level, Loft, Main Level Master, Walk-In Pantry, Walk-In Closet(s)
Heating Central
Cooling Central Air
Flooring Carpet, Tile, Wood
Fireplaces Type None
Fireplace No
Appliance Built-In Range, Dishwasher, Gas Cooktop, Gas Oven, Microwave, Refrigerator, Range Hood, Tankless Water Heater
Laundry Washer Hookup, Gas Dryer Hookup, Laundry Room
Exterior
Exterior Feature Rain Gutters
Garage Driveway, Garage, On Street
Garage Spaces 2.0
Garage Description 2.0
Fence Excellent Condition
Pool Community, Association
Community Features Biking, Park, Street Lights, Suburban, Pool
Utilities Available None
Amenities Available Clubhouse, Sport Court, Dog Park, Gas, Hot Water, Barbecue, Picnic Area, Playground, Pool, Security, Trash, Utilities, Water
View Y/N No
View None
Roof Type Tile
Accessibility Safe Emergency Egress from Home
Porch Rear Porch, Covered
Attached Garage Yes
Total Parking Spaces 2
Private Pool No
Building
Lot Description Back Yard, Front Yard, Sprinkler System, Yard
Story 2
Entry Level Two
Foundation Slab
Sewer Public Sewer
Water Public
Architectural Style Spanish
Level or Stories Two
New Construction No
Schools
High Schools Portola
School District Irvine Unified
Others
HOA Name FirstService Residential
HOA Fee Include Sewer
Senior Community No
Tax ID 58041204
Security Features Carbon Monoxide Detector(s),Fire Sprinkler System,Smoke Detector(s)
Acceptable Financing Cash, Cash to New Loan
Listing Terms Cash, Cash to New Loan
Financing VA
Special Listing Condition Standard
Read Less Info
Want to know what your home might be worth? Contact us for a FREE valuation!
Our team is ready to help you sell your home for the highest possible price ASAP

Bought with JOHNNY CHO • RE/MAX ADVANTAGE

"My job is to find and attract mastery-based agents to the office, protect the culture, and make sure everyone is happy! "
880 Roosevelt Suite 250, Irvine, California, 92620, United States





