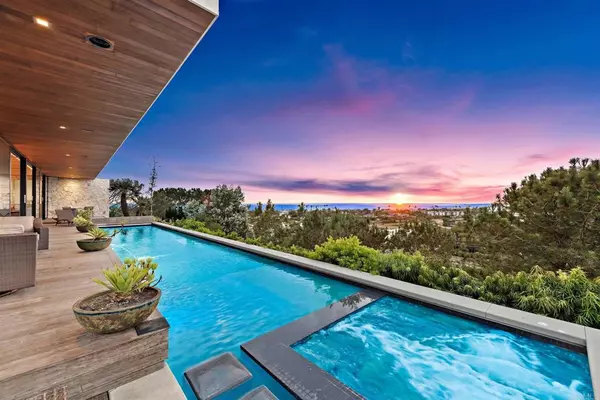$11,500,000
$11,995,000
4.1%For more information regarding the value of a property, please contact us for a free consultation.
4 Beds
7 Baths
6,115 SqFt
SOLD DATE : 10/06/2021
Key Details
Sold Price $11,500,000
Property Type Single Family Home
Sub Type Single Family Residence
Listing Status Sold
Purchase Type For Sale
Square Footage 6,115 sqft
Price per Sqft $1,880
MLS Listing ID NDP2108125
Sold Date 10/06/21
Bedrooms 4
Full Baths 5
Half Baths 2
HOA Y/N No
Year Built 2017
Lot Size 1.410 Acres
Property Description
Unique from every angle, this show-stopping estate combines warmth with elegance, grace with beauty, and a design concept ideal for entertaining or unwinding. Panoramic views span from the Pacific Ocean to the lagoon, offering a unique perspective allowing the mind to wander from the heart of town to the intrigue of the sea. Clean modern lines frame the spacious 6,115 SQFT 4+ bedroom, 6 bath home, built in 2017. The U-shaped layout with wrap-around verandas features an inviting lap pool with adjoining spa and a large sunken outdoor fire pit with bench seating for 10+, making the most of this idyllic outdoor living space. Sleek glass walls frame the structure making this home a sanctuary of style and offer natural light and airy views throughout. Design details were thoughtful including a custom a chef caliber kitchen complemented by a secondary prep kitchen both equipped with state of the art appliances and custom cabinetry. The lower level of the home includes a large media/game room with a wet bar and fireplace. Several gas fireplaces are cleverly set into dividing walls or as focal points in the home, which comprises three levels, accessible by elevator. On the deck level, adjacent to the pool/spa/fire pit, is a delightful open-air courtyard, including a Koi pond and waterfall, combining wood decking with concrete stepping pads, and flanked by yet another outdoor fireplace for maximum visual appeal. Completing the exterior, this home has a four-car attached garage, an outdoor rainforest shower, and a paved and graciously curving driveway, all tucked into its lush, native Del Mar landscaping to compliment the 360-degree views.
Location
State CA
County San Diego
Area 92014 - Del Mar
Zoning R1
Rooms
Main Level Bedrooms 3
Interior
Interior Features Walk-In Closet(s)
Heating Electric, Heat Pump, Solar
Cooling Central Air
Fireplaces Type Family Room, Living Room, Outside, See Remarks, Recreation Room
Fireplace Yes
Laundry Gas Dryer Hookup, Laundry Room
Exterior
Garage Driveway, Garage, Garage Door Opener
Garage Spaces 4.0
Garage Description 4.0
Pool In Ground, Private
Community Features Curbs
View Y/N Yes
View Ocean
Porch Deck, Patio
Attached Garage Yes
Total Parking Spaces 10
Private Pool Yes
Building
Lot Description 0-1 Unit/Acre, Back Yard, Landscaped, Sprinkler System, Yard
Story Two
Entry Level Two
Water Public
Level or Stories Two
Schools
School District San Dieguito Union
Others
Senior Community No
Tax ID 2991000600
Acceptable Financing Cash, Conventional
Listing Terms Cash, Conventional
Financing Cash
Special Listing Condition Standard
Read Less Info
Want to know what your home might be worth? Contact us for a FREE valuation!
Our team is ready to help you sell your home for the highest possible price ASAP

Bought with Bradley Smidt • RE/MAX Select One

"My job is to find and attract mastery-based agents to the office, protect the culture, and make sure everyone is happy! "
880 Roosevelt Suite 250, Irvine, California, 92620, United States






