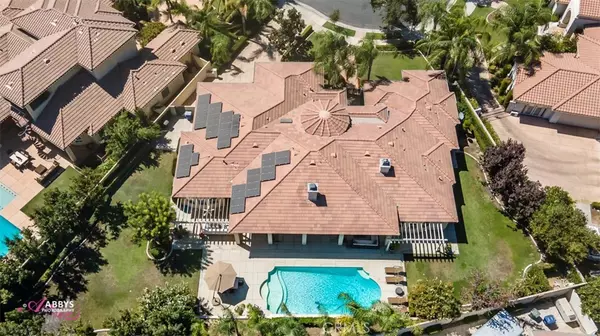$1,000,000
$950,000
5.3%For more information regarding the value of a property, please contact us for a free consultation.
5 Beds
4 Baths
3,702 SqFt
SOLD DATE : 10/15/2021
Key Details
Sold Price $1,000,000
Property Type Single Family Home
Sub Type SingleFamilyResidence
Listing Status Sold
Purchase Type For Sale
Square Footage 3,702 sqft
Price per Sqft $270
MLS Listing ID PI21195318
Sold Date 10/15/21
Bedrooms 5
Full Baths 3
Half Baths 1
Condo Fees $131
HOA Fees $131/mo
HOA Y/N Yes
Year Built 2006
Lot Size 0.430 Acres
Property Description
Seven Oaks custom home in Grand Island gated community with 5 bedrooms, 3.5 baths, a pool and a 3-car garage. This property features a split wing, spacious formal living room with wet bar, a large formal dining room with a dome ceiling and a chandelier, wine fridge, spacious great room with built cabinetry and large windows to view the beautiful backyard. This Custom kitchen offers an island, granite counter tops, stainless steel appliances, 6 burner stove top, a pantry, lovely backsplash and breakfast nook. There is central vacuum, plantation shutters, recessed lighting, surround sound and some fresh paint. The master bedroom offers a full bathroom with his and her closet, two separate sinks and a high-end walk-thru double shower and soaking tub. The 5th bedroom has a kitchenette, a private bathroom perfect for an in-law quarter. This resort life style backyard has a large covered patio with ceilings fans, sheer waterfall pool, and an outdoor stainless-steel kitchen. Solar Owned.
Location
State CA
County Kern
Area Bksf - Bakersfield
Zoning r1
Rooms
Main Level Bedrooms 5
Interior
Interior Features AllBedroomsDown, EntranceFoyer, MultipleMasterSuites
Heating ForcedAir
Cooling CentralAir
Fireplaces Type LivingRoom
Fireplace Yes
Laundry Inside
Exterior
Parking Features DoorMulti, Garage
Garage Spaces 4.0
Garage Description 4.0
Pool Private
Community Features StreetLights
Utilities Available ElectricityConnected, SewerConnected, WaterConnected
Amenities Available GolfCourse
View Y/N Yes
View Neighborhood
Attached Garage Yes
Total Parking Spaces 4
Private Pool Yes
Building
Lot Description CulDeSac
Story 1
Entry Level One
Sewer PublicSewer
Water Public
Level or Stories One
New Construction No
Schools
School District Kern Union
Others
HOA Name Grand Island
Senior Community No
Tax ID 52342004006
Acceptable Financing Conventional
Listing Terms Conventional
Financing Conventional
Special Listing Condition Standard
Read Less Info
Want to know what your home might be worth? Contact us for a FREE valuation!
Our team is ready to help you sell your home for the highest possible price ASAP

Bought with Greg Holland • Coldwell Banker

"My job is to find and attract mastery-based agents to the office, protect the culture, and make sure everyone is happy! "
880 Roosevelt Suite 250, Irvine, California, 92620, United States






