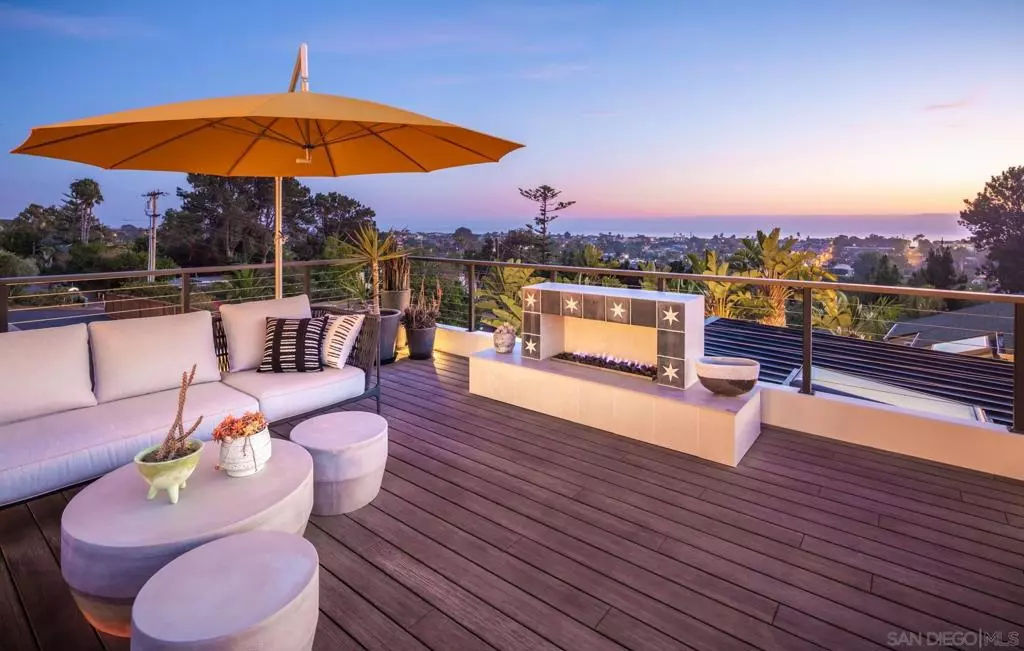$5,350,000
$5,950,000
10.1%For more information regarding the value of a property, please contact us for a free consultation.
5 Beds
4 Baths
3,738 SqFt
SOLD DATE : 10/18/2021
Key Details
Sold Price $5,350,000
Property Type Single Family Home
Sub Type Single Family Residence
Listing Status Sold
Purchase Type For Sale
Square Footage 3,738 sqft
Price per Sqft $1,431
Subdivision Encinitas
MLS Listing ID 210021962
Sold Date 10/18/21
Bedrooms 5
Full Baths 3
Half Baths 1
HOA Y/N No
Year Built 2017
Lot Size 8,537 Sqft
Property Description
Panoramic 270 degree whitewater ocean views up & down the Pacific coastline from this fully renovated & expanded modern sanctuary perched at the highest topographical point West of the 5 in Olde Leucadia. This smart home seamlessly blends indoor & outdoor living with multiple places to entertain & captivating views throughout. Thoughtful floor plan with main level master retreat & 4 secondary bedrooms downstairs. The stunning saltwater pool offers exercise swim jets, jacuzzi & low maintenance landscape for ideal year-round enjoyment. Upstairs great room opens to the expansive ocean-facing deck that features full outdoor kitchen, fireplace & ever-changing views of the 101. Walking distance to all of the area's best restaurants, shops & the beach, yet nestled up a private drive, this exceptional property has it all & more! Equipment: Dryer,Garage Door Opener,Pool/Spa/Equipment, Range/Oven, Washer, Water Filtration Sewer: Septic Installed Topography: LL
Location
State CA
County San Diego
Area 92024 - Encinitas
Interior
Interior Features Bedroom on Main Level, Entrance Foyer, Main Level Primary, Walk-In Closet(s)
Heating Forced Air, Natural Gas
Cooling Central Air
Flooring Wood
Fireplaces Type Family Room, Outside
Fireplace Yes
Appliance Barbecue, Built-In, Counter Top, Dishwasher, Freezer, Refrigerator, Water Softener
Laundry Gas Dryer Hookup, Laundry Room
Exterior
Parking Features Driveway
Garage Spaces 2.0
Garage Description 2.0
Pool In Ground, Private
View Y/N Yes
View Coastline, Ocean
Roof Type See Remarks
Porch Deck
Attached Garage Yes
Total Parking Spaces 6
Private Pool Yes
Building
Story 2
Entry Level Two
Architectural Style Contemporary, Modern
Level or Stories Two
Others
Senior Community No
Tax ID 2160826200
Security Features Security System
Acceptable Financing Cash, Conventional
Listing Terms Cash, Conventional
Financing Conventional
Read Less Info
Want to know what your home might be worth? Contact us for a FREE valuation!
Our team is ready to help you sell your home for the highest possible price ASAP

Bought with Joanna Freter • First Team Real Estate

"My job is to find and attract mastery-based agents to the office, protect the culture, and make sure everyone is happy! "
880 Roosevelt Suite 250, Irvine, California, 92620, United States






