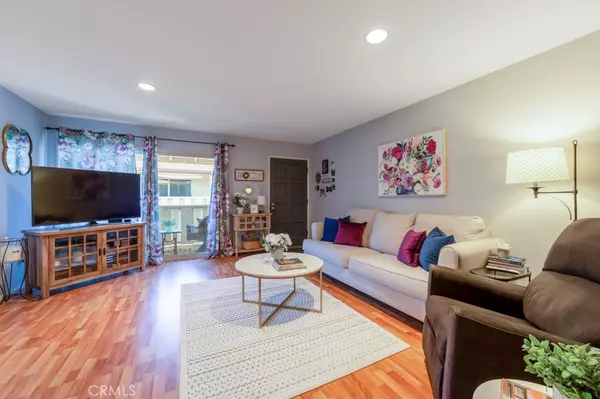$485,000
$485,000
For more information regarding the value of a property, please contact us for a free consultation.
2 Beds
1 Bath
878 SqFt
SOLD DATE : 12/08/2021
Key Details
Sold Price $485,000
Property Type Condo
Sub Type Condominium
Listing Status Sold
Purchase Type For Sale
Square Footage 878 sqft
Price per Sqft $552
MLS Listing ID PW21224050
Sold Date 12/08/21
Bedrooms 2
Full Baths 1
Condo Fees $258
Construction Status Updated/Remodeled
HOA Fees $258/mo
HOA Y/N Yes
Year Built 1970
Lot Size 0.948 Acres
Property Description
This highly upgraded upper-level Cerrito’s home is a must see! This home has been totally updated! The Living room has recessed lighting, upgraded fireplace, laminate wood flooring and is filled with natural light. The open floor plan continues into the dining room and kitchen. Stainless steel appliances, granite counters, and recessed lighting is found in the adorable, upgraded kitchen. The bathroom was completely remodeled less than two months ago. Central AC and Heat, dual pane windows, washer and dryer hook ups in the 1 car garage and additional storage space along with much more complete this great home.
Situated in a quiet neighborhood with close access to all major freeways, schools, shopping, restaurants and more.
Location
State CA
County Los Angeles
Area Rd - Cerritos South Of 91 Frwy, W Of Norwalk
Rooms
Main Level Bedrooms 2
Interior
Interior Features Balcony, Ceiling Fan(s), Separate/Formal Dining Room, Granite Counters, Walk-In Closet(s)
Heating Central
Cooling Central Air
Flooring Laminate
Fireplaces Type Living Room
Fireplace Yes
Appliance Dishwasher, Gas Oven, Refrigerator, Water Heater
Laundry In Garage
Exterior
Parking Features Garage
Garage Spaces 1.0
Garage Description 1.0
Pool None
Community Features Street Lights, Suburban
Utilities Available Natural Gas Connected, Sewer Connected, Water Connected
Amenities Available Trash, Water
View Y/N No
View None
Porch Patio
Attached Garage Yes
Total Parking Spaces 2
Private Pool No
Building
Story 1
Entry Level One
Sewer Public Sewer
Water Public
Architectural Style Traditional
Level or Stories One
New Construction No
Construction Status Updated/Remodeled
Schools
Elementary Schools Lindstrom
Middle Schools Mayfair
High Schools Mayfair
School District Bellflower Unified
Others
HOA Name Casa Del Rio
Senior Community No
Tax ID 7038006085
Security Features Carbon Monoxide Detector(s),Smoke Detector(s)
Acceptable Financing Cash, Conventional, VA Loan
Listing Terms Cash, Conventional, VA Loan
Financing Conventional
Special Listing Condition Standard
Read Less Info
Want to know what your home might be worth? Contact us for a FREE valuation!
Our team is ready to help you sell your home for the highest possible price ASAP

Bought with Jessica Panzica • Keller Williams Pacific Estate

"My job is to find and attract mastery-based agents to the office, protect the culture, and make sure everyone is happy! "
880 Roosevelt Suite 250, Irvine, California, 92620, United States






