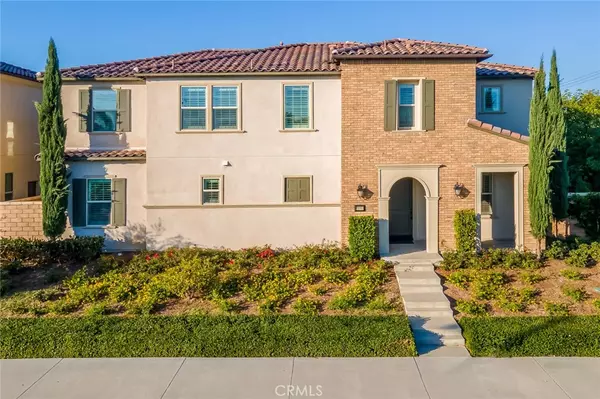$1,350,000
$1,299,998
3.8%For more information regarding the value of a property, please contact us for a free consultation.
5 Beds
5 Baths
3,579 SqFt
SOLD DATE : 12/22/2021
Key Details
Sold Price $1,350,000
Property Type Single Family Home
Sub Type Single Family Residence
Listing Status Sold
Purchase Type For Sale
Square Footage 3,579 sqft
Price per Sqft $377
MLS Listing ID PW21245968
Sold Date 12/22/21
Bedrooms 5
Full Baths 4
Half Baths 1
Condo Fees $197
Construction Status Updated/Remodeled,Turnkey
HOA Fees $197/mo
HOA Y/N Yes
Year Built 2017
Lot Size 3,310 Sqft
Property Description
Graced w/ Exquisite Architecture,this 5 bedroom,4.5 bathroom PLAN 3 Santa Barbara model,features grand living areas,volume ceilings,modern finishes & appliances & a first-floor bedroom suite, plus an Outdoor room that blends indoor/outdoor living spaces for year round enjoyment. Traditional stucco lend their enduring beauty on the home's exterior.The arched entryway welcomes you w/ luxury vinyl wood planks lay flooring throughout & custom crown moldings adorn the ceiling. The open layout & wide hallways present versatility of function & use.Homeowners are afforded the option to craft custom spaces to fit their daily lifestyle.Custom interior wall colors lends a blank canvass to showcase art & decor while double pane windows are neatly framed w/ wood plantation shutters.An oversized island w/ bar seating anchors & separates the kitchen from the free-flowing living & dining area.An abundance of counter spaces in soft gray-white colored quartz is neatly complemented w/ subway tile backsplash. Stainless steel appliances adds a nice sparkling contrast.A full sized pantry w/ built-in shelves blends nicely & placed discretely.A first-floor junior suite tucked at the end of the hallway is a welcome convenience for family & guests.The second level is equally expansive,beginning w/ a loft that sits in between the Luxurious Master Bedroom & 3 secondary bedrooms w/ 1 en-suite bed & bath.A well dressed master bedroom suite showcase luxurious space w/ a Master bath featuring a detailed tiled-wall stand alone shower & a separate soaking tub,double vanities & a private toilet promotes wellness & relaxation.An oversized upstairs laundry room w/ built-in shelving & utility sink can't be missed.Recessed lighting illuminates this home plus upgraded finishes in the kitchen & bathrooms.Upgraded linen finished ceramic tile flooring in all of the bathrooms.Modern convenience include: Whole house fan,Whole house Water Filtration System,Reverse Osmosis in the Kitchen for Drinking/Cooking,Wired for Smart Home Technology,Whole house prewired for Network Wi-fi Efficiency & RING system installed.Exterior grounds is covered w/ poured concrete, custom pavers & astro turf. Gas line ready for fire pit or outdoor barbecue grill. Community amenities include:Pool w/ Cabana, BBQ & Picnic Area, Kids Playground & A Lush Mini Park! High ranking schools assigned to this community are located nearby.This home's size, space,upgrades & finishes ensures a comfortable room for everyone!No Mello roos!
Location
State CA
County Los Angeles
Area 670 - Whittier
Zoning LCA17000*
Rooms
Main Level Bedrooms 1
Interior
Interior Features Breakfast Bar, Block Walls, Separate/Formal Dining Room, High Ceilings, Open Floorplan, Pantry, Stone Counters, Recessed Lighting, Two Story Ceilings, Bedroom on Main Level, Loft, Main Level Primary, Walk-In Pantry, Walk-In Closet(s)
Heating Central
Cooling Central Air, Dual, ENERGY STAR Qualified Equipment, Zoned
Flooring Carpet, Concrete, Tile
Fireplaces Type None
Fireplace No
Appliance Dishwasher, Disposal, Gas Range, Microwave, Refrigerator, Range Hood, Self Cleaning Oven, Tankless Water Heater, Vented Exhaust Fan, Water To Refrigerator
Laundry Washer Hookup, Electric Dryer Hookup, Gas Dryer Hookup, Inside, Laundry Room, Upper Level
Exterior
Exterior Feature Lighting
Garage Concrete, Door-Multi, Direct Access, Driveway Level, Driveway, Garage, Garage Door Opener, Paved
Garage Spaces 2.0
Garage Description 2.0
Fence Block, Excellent Condition, Masonry, Privacy, Stucco Wall
Pool Community, Association
Community Features Curbs, Storm Drain(s), Street Lights, Suburban, Sidewalks, Pool
Utilities Available Cable Available, Cable Connected, Cable Not Available, Electricity Available, Electricity Connected, Phone Available, Sewer Connected, Underground Utilities
Amenities Available Controlled Access, Fire Pit, Maintenance Grounds, Barbecue, Picnic Area, Playground, Pool, Pet Restrictions, Pets Allowed
View Y/N Yes
View Neighborhood
Roof Type Spanish Tile
Accessibility Other
Porch Rear Porch, Concrete, Patio, Porch, Stone, Wrap Around
Attached Garage Yes
Total Parking Spaces 4
Private Pool No
Building
Lot Description Level, Street Level
Story 2
Entry Level Two
Foundation Concrete Perimeter, Slab
Sewer Public Sewer
Water Private
Architectural Style Spanish, Traditional
Level or Stories Two
New Construction No
Construction Status Updated/Remodeled,Turnkey
Schools
Elementary Schools Meadow Green
Middle Schools Rancho Starbuck
High Schools La Habra
School District Lowell Joint Unified
Others
HOA Name Cameo Owners
Senior Community No
Tax ID 8036026122
Security Features Carbon Monoxide Detector(s),Smoke Detector(s)
Acceptable Financing Cash, Cash to New Loan, Conventional, FHA, VA Loan
Listing Terms Cash, Cash to New Loan, Conventional, FHA, VA Loan
Financing Conventional
Special Listing Condition Standard
Read Less Info
Want to know what your home might be worth? Contact us for a FREE valuation!
Our team is ready to help you sell your home for the highest possible price ASAP

Bought with Sharon Kim • T.N.G. Real Estate Consultants

"My job is to find and attract mastery-based agents to the office, protect the culture, and make sure everyone is happy! "
880 Roosevelt Suite 250, Irvine, California, 92620, United States





