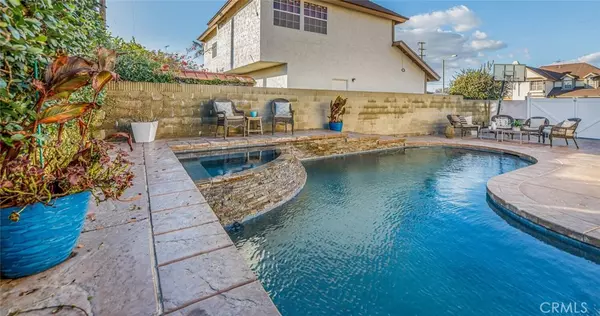$1,396,500
$1,270,000
10.0%For more information regarding the value of a property, please contact us for a free consultation.
3 Beds
3 Baths
2,366 SqFt
SOLD DATE : 01/21/2022
Key Details
Sold Price $1,396,500
Property Type Single Family Home
Sub Type Single Family Residence
Listing Status Sold
Purchase Type For Sale
Square Footage 2,366 sqft
Price per Sqft $590
MLS Listing ID OC21229506
Sold Date 01/21/22
Bedrooms 3
Full Baths 2
Half Baths 1
Construction Status Updated/Remodeled,Turnkey
HOA Y/N No
Year Built 1978
Lot Size 6,080 Sqft
Property Description
Entertainers Dream, Beautiful Home in Cypress, Loaded with Custom Upgrades! - This newly listed home is located on a small cul-de-sac with 10 custom built homes in a highly sought after area of Cypress, close to top rated Cypress schools and parks. The residence is built in the traditional style and features 3 bedrooms and 2.5 bathrooms, boasting almost 2400 square feet of living space. Enjoy casual, Southern California living at its finest in this this open home with vaulted ceilings in the main living area, and a large, gourmet kitchen, fully equipped with custom appliances, beautiful laminate flooring throughout the 1st floor, a large family room area with a crackling fireplace looking onto the covered patio next to the Custom Pebble tech Pool with Baja Tanning ledge and Jacuzzi with rock waterfall spillway and wifi-controlled dark bottom pool and spa. The lower level also features a guest bathroom and an inside laundry room (Washer/Dryer included) and direct access to the over-sized 3 car garage which also features a custom built children's play area, a fully equipped custom projection theater area and added storage above the garage. Upstairs are 3 bedrooms, comprised a master suite that has a retreat with fireplace, a huge en-suite bathroom with dual vanity sinks, a soaking tub, separate shower and water closet, and large wardrobe closets. The 2 remaining bedrooms also feature large wardrobe closets, ceiling fans , and blinds with a shared bath. The custom designed rear yard features a large, open beam covered patio area with built in heating, ceiling fan, a separate built-in BBQ area, a fire pit. There is also a storage shed and RV access in the side yards.
Location
State CA
County Orange
Area 80 - Cypress North Of Katella
Zoning R-1
Rooms
Other Rooms Shed(s), Sauna Private
Interior
Interior Features Beamed Ceilings, Built-in Features, Block Walls, Ceiling Fan(s), Crown Molding, Cathedral Ceiling(s), Separate/Formal Dining Room, Eat-in Kitchen, Granite Counters, High Ceilings, Open Floorplan, Pantry, Storage, Solid Surface Counters, Two Story Ceilings, All Bedrooms Up
Heating Central, ENERGY STAR Qualified Equipment, Forced Air, Fireplace(s), High Efficiency, Natural Gas
Cooling Central Air, ENERGY STAR Qualified Equipment
Flooring Carpet, Laminate, Tile, Vinyl, Wood
Fireplaces Type Family Room, Gas, Primary Bedroom
Fireplace Yes
Appliance Built-In Range, Convection Oven, Double Oven, Dishwasher, Electric Oven, Electric Range, Gas Cooktop, Gas Water Heater, High Efficiency Water Heater, Ice Maker, Refrigerator, Water To Refrigerator, Water Heater, Dryer
Laundry Gas Dryer Hookup
Exterior
Exterior Feature Barbecue
Parking Features Door-Multi, Direct Access, Door-Single, Driveway, Garage Faces Front, Garage, Garage Door Opener, RV Gated, RV Access/Parking
Garage Spaces 3.0
Garage Description 3.0
Fence Block, Vinyl
Pool Filtered, Gunite, Gas Heat, Heated, In Ground, Pebble, Permits, Private, Salt Water, Tile, Waterfall
Community Features Biking, Golf, Gutter(s), Park, Storm Drain(s), Street Lights, Sidewalks
Utilities Available Natural Gas Connected
View Y/N Yes
View Neighborhood, Pool
Roof Type Tile
Accessibility Safe Emergency Egress from Home
Porch Concrete, Covered, Deck, Patio
Attached Garage Yes
Total Parking Spaces 3
Private Pool Yes
Building
Lot Description Cul-De-Sac, Drip Irrigation/Bubblers, Front Yard, Sprinklers In Front, Sprinklers Timer, Sprinkler System
Story 2
Entry Level Two
Foundation Concrete Perimeter, Slab
Sewer Public Sewer
Water Public
Level or Stories Two
Additional Building Shed(s), Sauna Private
New Construction No
Construction Status Updated/Remodeled,Turnkey
Schools
Elementary Schools Vessels
Middle Schools Lexington/Oxford
High Schools Cypress/Oxford
School District Anaheim Union High
Others
Senior Community No
Tax ID 13448146
Security Features Carbon Monoxide Detector(s),Smoke Detector(s)
Acceptable Financing Cash, Cash to New Loan, Conventional
Listing Terms Cash, Cash to New Loan, Conventional
Financing Conventional
Special Listing Condition Standard
Read Less Info
Want to know what your home might be worth? Contact us for a FREE valuation!
Our team is ready to help you sell your home for the highest possible price ASAP

Bought with Courtney Zapcic • Redfin

"My job is to find and attract mastery-based agents to the office, protect the culture, and make sure everyone is happy! "
880 Roosevelt Suite 250, Irvine, California, 92620, United States






