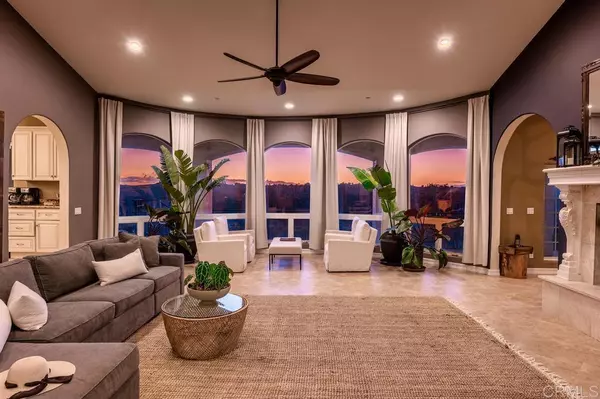$1,710,000
$1,748,747
2.2%For more information regarding the value of a property, please contact us for a free consultation.
4 Beds
3 Baths
4,618 SqFt
SOLD DATE : 02/03/2022
Key Details
Sold Price $1,710,000
Property Type Single Family Home
Sub Type Single Family Residence
Listing Status Sold
Purchase Type For Sale
Square Footage 4,618 sqft
Price per Sqft $370
MLS Listing ID NDP2112053
Sold Date 02/03/22
Bedrooms 4
Full Baths 3
HOA Y/N No
Year Built 2004
Lot Size 4.690 Acres
Lot Dimensions Assessor
Property Description
4,618 sq ft. panoramic view estate overlooking Monserate Winery on 4.69 acres in Fallbrook! Sunsets and Breezes galore to be enjoyed at this gorgeous property. Picture windows frame views from every room over the rolling hills of Fallbrook and the Gird Valley. Main level primary suite includes a gym and office area. Additional downstairs bedroom and 2 more upstairs bedrooms with an upstairs entertainment area! Upgraded kitchen with top of the line stainless appliances and multiple doors to open up to your indoor-outdoor living on your view decks! Pool that is 9 ft. deep features a 10 ft. waterfall and private raised spa perched high for maximum views! The outdoor BBQ provides the perfect entertaining area. Multiple outbuildings include a spa/salon suite, pool house and large metal building/garage for extra car/boat parking! New solar is transferable. Expansive circular driveway with extensive private, gated parking. Organic lime grove, over 100 cedar trees and other family fruit trees, raised container garden beds, golf tee setup and plenty of room to roam!
Location
State CA
County San Diego
Area 92028 - Fallbrook
Zoning AGRICULTURAL
Rooms
Other Rooms Outbuilding, Workshop
Main Level Bedrooms 2
Interior
Interior Features Beamed Ceilings, Breakfast Bar, Balcony, Breakfast Area, Ceiling Fan(s), Cathedral Ceiling(s), Separate/Formal Dining Room, Granite Counters, High Ceilings, Recessed Lighting, Two Story Ceilings, Bar, Bedroom on Main Level, Entrance Foyer, French Door(s)/Atrium Door(s), Loft, Main Level Primary, Primary Suite, Walk-In Closet(s), Workshop
Heating Central, Forced Air
Cooling Central Air
Flooring Stone, Tile, Wood
Fireplaces Type Family Room, Gas, Gas Starter, Great Room, Living Room, Outside, Wood Burning
Fireplace Yes
Appliance Dishwasher, Electric Range, Disposal, Gas Range, Microwave, Propane Water Heater, Refrigerator, Range Hood, Tankless Water Heater
Laundry Electric Dryer Hookup, Gas Dryer Hookup, Laundry Room
Exterior
Exterior Feature Barbecue
Garage Circular Driveway, Door-Multi, Direct Access, Garage, Gated, RV Access/Parking
Garage Spaces 3.0
Garage Description 3.0
Fence Stone, Stucco Wall, Wrought Iron
Pool Gunite, Electric Heat, Heated, In Ground, Private, Waterfall
Community Features Biking, Hiking, Rural
Utilities Available Cable Available, Cable Connected, Electricity Connected, Propane, See Remarks
View Y/N Yes
View Canyon, Mountain(s), Panoramic, Pool, Valley, Vineyard
Roof Type Concrete
Porch Rear Porch, Concrete, Deck, Front Porch, Open, Patio, Stone, Wrap Around
Attached Garage Yes
Total Parking Spaces 23
Private Pool Yes
Building
Lot Description 2-5 Units/Acre, Agricultural, Back Yard, Garden, Horse Property, Lot Over 40000 Sqft, Orchard(s), Paved, Ranch, Rocks, Secluded, Trees
Story 2
Entry Level Two
Sewer Septic Tank
Water Public
Architectural Style Mediterranean
Level or Stories Two
Additional Building Outbuilding, Workshop
Schools
School District Bonsall Unified
Others
Senior Community No
Tax ID 1074300700
Security Features Security System,Security Gate,Key Card Entry,Security Lights
Acceptable Financing Cash, Cash to New Loan, Conventional
Horse Property Yes
Listing Terms Cash, Cash to New Loan, Conventional
Financing Conventional
Special Listing Condition Standard
Read Less Info
Want to know what your home might be worth? Contact us for a FREE valuation!
Our team is ready to help you sell your home for the highest possible price ASAP

Bought with Paola Hockenhull • Exp Realty of California Inc

"My job is to find and attract mastery-based agents to the office, protect the culture, and make sure everyone is happy! "
880 Roosevelt Suite 250, Irvine, California, 92620, United States






