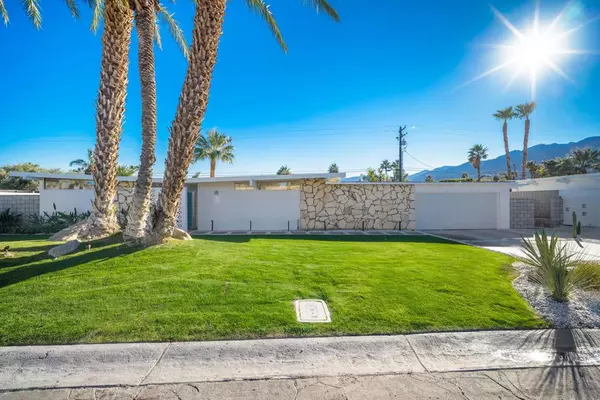$1,405,000
$1,095,000
28.3%For more information regarding the value of a property, please contact us for a free consultation.
3 Beds
2 Baths
1,534 SqFt
SOLD DATE : 03/08/2022
Key Details
Sold Price $1,405,000
Property Type Single Family Home
Sub Type Single Family Residence
Listing Status Sold
Purchase Type For Sale
Square Footage 1,534 sqft
Price per Sqft $915
Subdivision Desert Park Estates
MLS Listing ID 219073283PS
Sold Date 03/08/22
Bedrooms 3
Full Baths 2
HOA Y/N No
Year Built 1960
Lot Size 10,018 Sqft
Property Description
Welcome to 2303 E Hildy Lane. Designed by Architect Hugh Kaptur, AIA in 1960. This Mid-Century masterpiece has been carefully brought into this century. Tastefully updated, meticulously cared for, offering the ever compelling butterfly roof design. This post and beam construction home features a striking wall of rock, stunning breeze block screen, clerestory windows, simplistic landscaping, and that's just the front of the home. From the exquisite curb appeal, to the incredible mountain views, this Desert Park Estates residence is certain to evoke an emotional response. The wall of Fleetwood sliders brings the outside in, allowing life to flow from the gloss of the polished porcelain tiles, across the lawn, to the newly re-plastered pool. Home offers leased solar, passive solar heating system for the pool, recently updated HVAC, and many more, behind the scenes, upgrades and improvements. Be sure and check out the virtual tour.
Location
State CA
County Riverside
Area 331 - North End Palm Springs
Interior
Interior Features Beamed Ceilings, Breakfast Bar, Separate/Formal Dining Room, High Ceilings, Open Floorplan, Recessed Lighting, Primary Suite
Heating Central
Cooling Central Air
Flooring Tile
Fireplace No
Appliance Dishwasher, Disposal, Gas Oven, Gas Range, Refrigerator
Exterior
Garage Driveway, Garage, Garage Door Opener
Garage Spaces 2.0
Garage Description 2.0
Fence Block
Pool In Ground, Private
View Y/N Yes
View Mountain(s)
Roof Type Flat,Foam
Porch Concrete
Attached Garage Yes
Total Parking Spaces 4
Private Pool Yes
Building
Lot Description Landscaped, Sprinkler System
Story 1
Entry Level One
Foundation Slab
Level or Stories One
New Construction No
Others
Senior Community No
Tax ID 501253006
Acceptable Financing Cash, Cash to New Loan, Conventional
Listing Terms Cash, Cash to New Loan, Conventional
Financing Cash
Special Listing Condition Standard
Read Less Info
Want to know what your home might be worth? Contact us for a FREE valuation!
Our team is ready to help you sell your home for the highest possible price ASAP

Bought with Becky Bowles • Re/Max Desert Properties

"My job is to find and attract mastery-based agents to the office, protect the culture, and make sure everyone is happy! "
880 Roosevelt Suite 250, Irvine, California, 92620, United States





