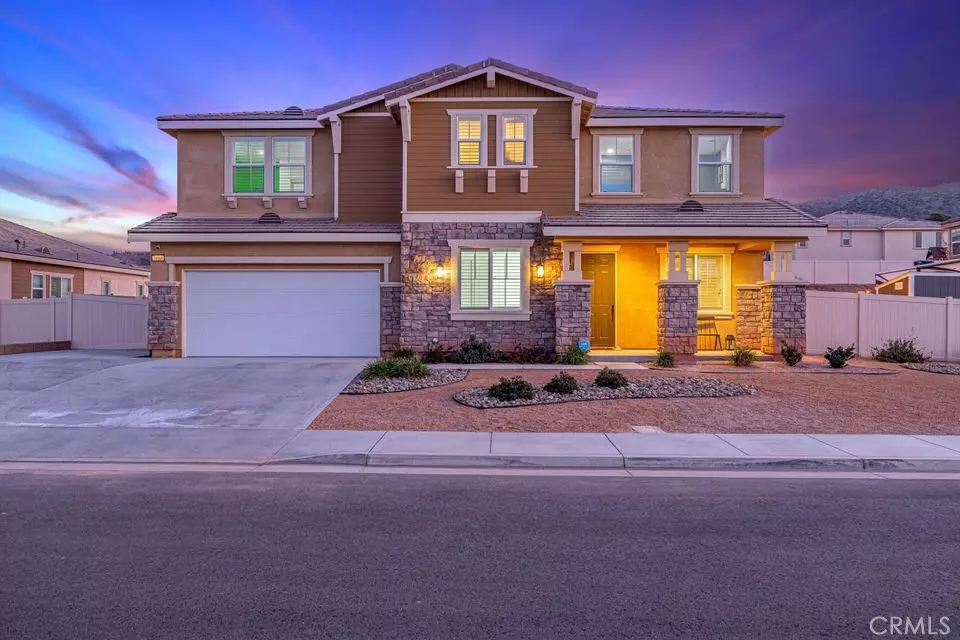$940,000
$960,000
2.1%For more information regarding the value of a property, please contact us for a free consultation.
5 Beds
4 Baths
4,356 SqFt
SOLD DATE : 03/11/2022
Key Details
Sold Price $940,000
Property Type Single Family Home
Sub Type Single Family Residence
Listing Status Sold
Purchase Type For Sale
Square Footage 4,356 sqft
Price per Sqft $215
MLS Listing ID SR22027335
Sold Date 03/11/22
Bedrooms 5
Full Baths 4
HOA Y/N No
Year Built 2019
Lot Size 0.350 Acres
Property Description
Fully upgraded, executive pool home! This stunning newer built estate is located in desirable West Palmdale with NO MELLO ROOS and NO HOA, in the popular Pacific Magnolia development. Being the largest plan, this home boasts nearly 4400 sq ft of living space, 5 bedrooms, 4 bathrooms, a downstairs office, bonus room/ gym, & a spacious modern kitchen with huge walk-in pantry, large center island with breakfast bar, tile backsplash, quartz counters & custom programable upper cabinet lighting. You'll love the dual-sided fireplace, open floor plan, downstairs bedroom, large loft, & amply sized main suite with two walk-in closets, sizable ensuite bath with dual sinks & room for make-up vanity area. The 2 upstairs rooms feature a joint bath, while the additional upstairs bedroom has its own separate bathroom. Outside enjoy possible RV access, inground pool & spa, covered patio with lighting, fans & wiring for sound, as well as 1/2 court basketball area, shed & paid off solar! This won't last.
Location
State CA
County Los Angeles
Area Plm - Palmdale
Zoning RES
Rooms
Main Level Bedrooms 5
Interior
Interior Features Breakfast Bar, Separate/Formal Dining Room, Bedroom on Main Level, Loft
Heating Central
Cooling Central Air
Flooring See Remarks, Vinyl
Fireplaces Type Family Room, Gas, Living Room
Fireplace Yes
Appliance Double Oven, Dishwasher, Electric Oven, Gas Range, Microwave, Refrigerator
Laundry Laundry Room, Upper Level
Exterior
Garage Spaces 2.0
Garage Description 2.0
Fence Vinyl
Pool Gunite, Gas Heat, In Ground, Permits, Private
Community Features Curbs, Sidewalks
Utilities Available Cable Available, Natural Gas Available
View Y/N No
View None
Roof Type Tile
Porch Concrete, Covered
Attached Garage Yes
Total Parking Spaces 2
Private Pool Yes
Building
Lot Description Rectangular Lot
Story Two
Entry Level Two
Sewer Public Sewer
Water Public
Architectural Style Modern
Level or Stories Two
New Construction No
Schools
School District Other
Others
Senior Community No
Tax ID 3204063077
Acceptable Financing Cash, Conventional, FHA, VA Loan
Listing Terms Cash, Conventional, FHA, VA Loan
Financing Conventional
Special Listing Condition Standard
Read Less Info
Want to know what your home might be worth? Contact us for a FREE valuation!
Our team is ready to help you sell your home for the highest possible price ASAP

Bought with Debra O'Neill • RE/MAX TerraSol

"My job is to find and attract mastery-based agents to the office, protect the culture, and make sure everyone is happy! "
880 Roosevelt Suite 250, Irvine, California, 92620, United States






