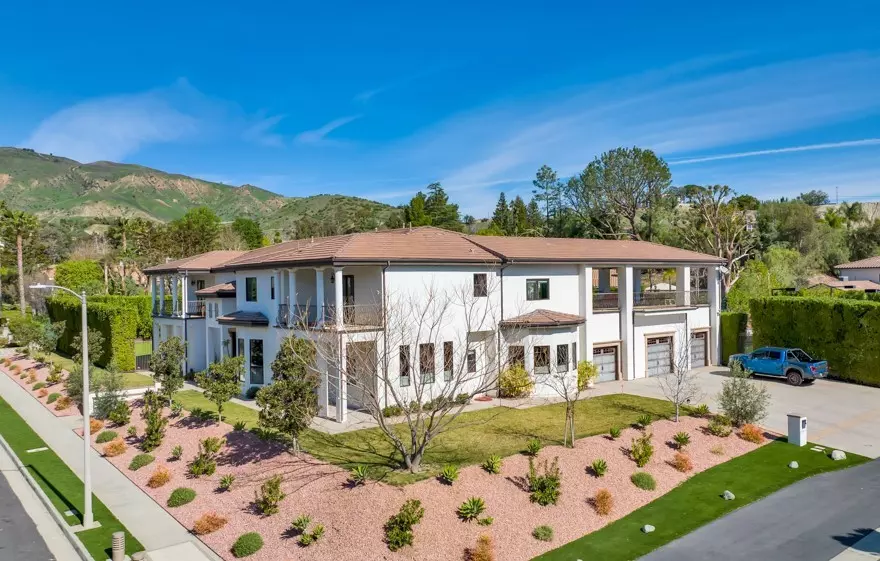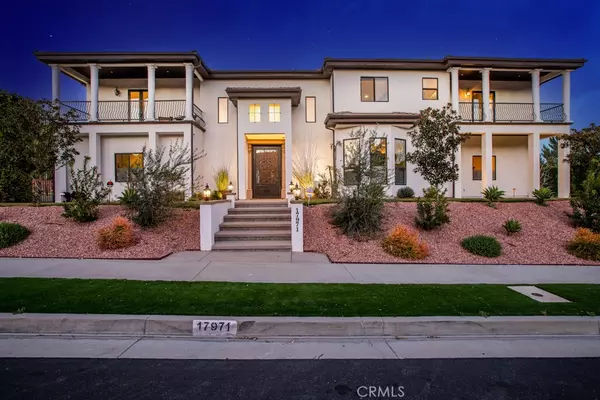$3,325,000
$3,100,000
7.3%For more information regarding the value of a property, please contact us for a free consultation.
5 Beds
5 Baths
6,560 SqFt
SOLD DATE : 04/12/2022
Key Details
Sold Price $3,325,000
Property Type Single Family Home
Sub Type Single Family Residence
Listing Status Sold
Purchase Type For Sale
Square Footage 6,560 sqft
Price per Sqft $506
MLS Listing ID SR22030159
Sold Date 04/12/22
Bedrooms 5
Full Baths 2
Half Baths 1
Three Quarter Bath 2
HOA Y/N No
Year Built 2014
Lot Size 0.807 Acres
Property Description
Enjoy true resort-style living in this custom-built home (2014) boasting over 6,500 sf of living space on a sprawling lot of .8 acre. Located within the highly-desirable Granada Hills Charter high school district, this home is ideal for entertaining and includes a private, lighted paddle tennis/pickleball + basketball court, a lighted 9-hole golf course with punch bowl drink caddies, sparkling, inground pool with waterfall overflow and Baja shelf + attached infinity edge spa & outdoor kitchen with built-in BBQ and teppanyaki grill, plus a separate bar. The grand entrance makes a striking impression with 2-story ceilings and dramatic curved staircase with ornamental iron railing that continues around the second level balcony. Polished concrete flooring, media room with a 135” screen, recessed lighting, high ceilings, custom built-ins, water filtration system & tankless water heater are some of the highlights of the home. A formal living room is open to the spacious, formal dining room. The stunning chef’s kitchen showcases custom cabinets, quartz counters, large center island with seating plus large breakfast area with built-in bank seating, and built-in buffet with desk. High-end appliances include a Thermador refrigerator, 6-burner gas range with double oven, range hood & pot filler, plus dishwasher and microwave. A sizeable, walk-in pantry and ample cabinetry provide for an abundance of storage. The main level is complete with an en-suite bedroom, dedicated laundry room, and powder bath. Remaining bedrooms, including the master suite, are located on the upper level. The sizeable master offers a private balcony with French doors and spa-like en-suite bathroom with soaking tub and glass-enclosed steam shower with customizable settings & multiple shower heads. Large loft area outside the secondary bedrooms. The bonus room can easily be converted into a 5th bedroom. Multiple balconies equaling over 3,000 sf total, offer impressionable mountain views. The back balcony extends from one end of the house to the other, partially covered, that can easily accommodate large gatherings. The home also includes an oversized 3-car, attached garage with direct access and extra storage. Amazing opportunity for this fabulous home!
Location
State CA
County Los Angeles
Area Gh - Granada Hills
Zoning LAA1
Rooms
Other Rooms Tennis Court(s)
Main Level Bedrooms 1
Interior
Interior Features Breakfast Bar, Built-in Features, Balcony, Breakfast Area, Tray Ceiling(s), Ceiling Fan(s), Crown Molding, Separate/Formal Dining Room, High Ceilings, Pantry, Recessed Lighting, Two Story Ceilings, Wired for Sound, Bedroom on Main Level, Entrance Foyer, Primary Suite, Walk-In Pantry, Walk-In Closet(s)
Heating Central
Cooling Central Air, Zoned
Flooring Concrete, Tile
Fireplaces Type Outside
Fireplace Yes
Appliance 6 Burner Stove, Dishwasher, Disposal, Gas Range, Microwave, Tankless Water Heater, Water Purifier
Laundry Washer Hookup, Laundry Room
Exterior
Exterior Feature Barbecue, Rain Gutters, Sport Court
Parking Features Concrete, Door-Multi, Driveway, Garage, Garage Door Opener, Garage Faces Side, Side By Side
Garage Spaces 3.0
Garage Description 3.0
Fence Wrought Iron
Pool In Ground, Private, Waterfall
Community Features Curbs, Street Lights, Sidewalks
View Y/N Yes
View Hills, Mountain(s), Pool
Porch Rear Porch, Concrete, Covered, Front Porch, Open, Patio, Rooftop, Terrace, Wrap Around
Attached Garage Yes
Total Parking Spaces 3
Private Pool Yes
Building
Lot Description Front Yard, Lawn, Landscaped, Sprinkler System, Yard
Story Two
Entry Level Two
Sewer Public Sewer
Water Public
Architectural Style Mediterranean
Level or Stories Two
Additional Building Tennis Court(s)
New Construction No
Schools
Elementary Schools El Oro
Middle Schools Frost
High Schools Granada Hills Charter
School District Los Angeles Unified
Others
Senior Community No
Tax ID 2601029016
Security Features Carbon Monoxide Detector(s),Smoke Detector(s)
Acceptable Financing Cash, Cash to New Loan, Conventional
Listing Terms Cash, Cash to New Loan, Conventional
Financing Conventional
Special Listing Condition Standard
Read Less Info
Want to know what your home might be worth? Contact us for a FREE valuation!
Our team is ready to help you sell your home for the highest possible price ASAP

Bought with Karen Menjivar • Compass

"My job is to find and attract mastery-based agents to the office, protect the culture, and make sure everyone is happy! "
880 Roosevelt Suite 250, Irvine, California, 92620, United States






