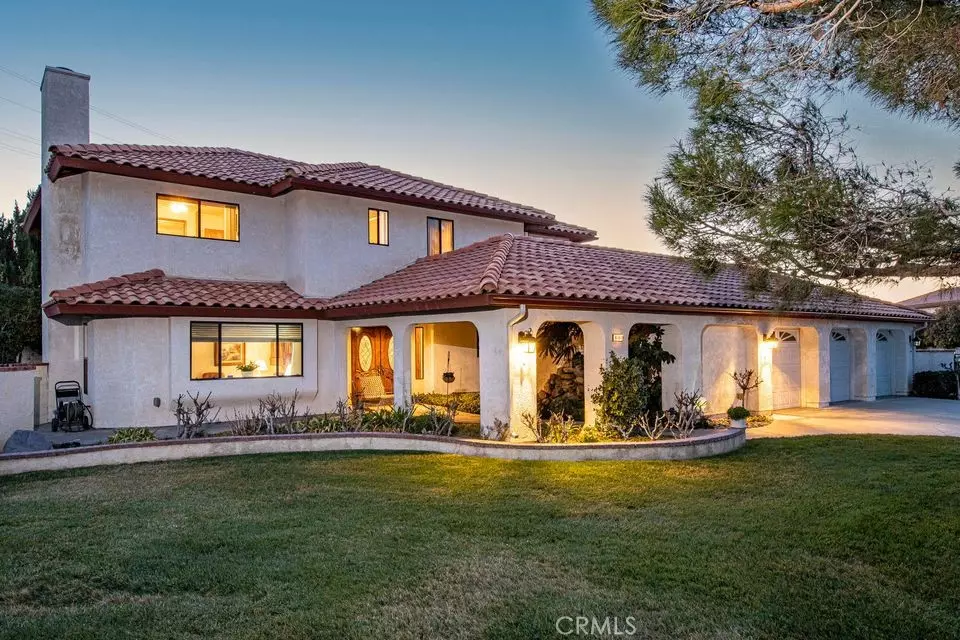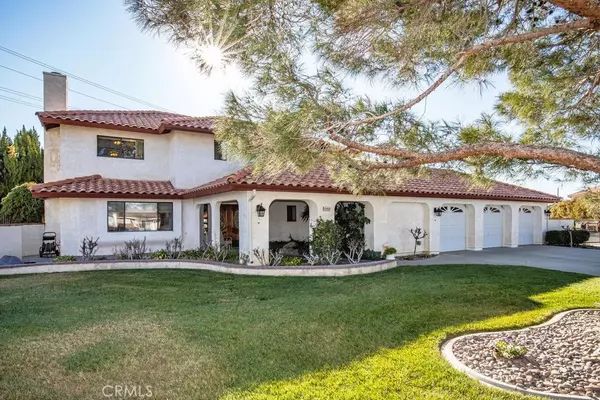$775,000
$749,900
3.3%For more information regarding the value of a property, please contact us for a free consultation.
4 Beds
3 Baths
2,697 SqFt
SOLD DATE : 04/18/2022
Key Details
Sold Price $775,000
Property Type Single Family Home
Sub Type Single Family Residence
Listing Status Sold
Purchase Type For Sale
Square Footage 2,697 sqft
Price per Sqft $287
MLS Listing ID SR22042209
Sold Date 04/18/22
Bedrooms 4
Full Baths 2
Half Baths 1
HOA Y/N No
Year Built 1988
Lot Size 0.930 Acres
Property Description
ESTATE HOME ON ALMOST AN ACRE w/ INGROUND POOL/SPA is Ready for Your Family! Set up as 3 Bdrm w/ Large Master Retreat that could be 4th Bdrm. Don't miss this Lovely Home w/ Brand New Luxury Vinyl Plank Flooring Downstairs & Plush New Carpeting In Bedrooms. You enter this home thru Courtyard w/ Relaxing Riverrock Water Feature. Formal Living Room w/ Marble Fireplace & Formal Dining are great for Entertaining. Roomy Family w/ 2nd Fireplace is adjacent to Kitchen, perfect for Family Living. Kitchen features Lots of Counter & Cabinet Space including extra Cabinets in Breakfast Nook. Huge Master Suite includes Balcony w/ 2 sets of French Doors. Master Bath w/ Dual Sinks, Spa Tub/Separate Shower. Ceiling fans in all Bdrms. 2 Yr New Split HVAC System w/ New Ducting. Great Back Yard! Covered Patio. Rock BBQ. Grass for Kids/Pets & Freeform Rock Accented Pool w/ Raised Spa w/ Waterfall. Lots of Trees for Privacy, Block Walls all Around, Paved RV Parking & Room for Shop or ADU! Come fall in LOVE!
Location
State CA
County Los Angeles
Area Lac - Lancaster
Zoning LCA11*
Interior
Interior Features Wet Bar, Breakfast Bar, Built-in Features, Balcony, Breakfast Area, Ceiling Fan(s), Crown Molding, Separate/Formal Dining Room, Tile Counters, All Bedrooms Up, Primary Suite
Heating Central, Natural Gas
Cooling Central Air
Flooring Carpet, Tile, Vinyl
Fireplaces Type Family Room, Living Room
Fireplace Yes
Appliance Dishwasher, Disposal, Gas Oven, Gas Range, Microwave, Trash Compactor
Laundry Laundry Room
Exterior
Exterior Feature Barbecue
Parking Features Direct Access, Driveway, Garage, RV Access/Parking
Garage Spaces 3.0
Garage Description 3.0
Fence Block, Wrought Iron
Pool Gunite, In Ground, Private
Community Features Suburban
Utilities Available Electricity Connected, Natural Gas Connected, Water Connected
View Y/N Yes
View Neighborhood
Roof Type Tile
Porch Covered, Front Porch, Patio
Attached Garage Yes
Total Parking Spaces 3
Private Pool Yes
Building
Lot Description Back Yard, Cul-De-Sac, Front Yard, Sprinklers In Rear, Sprinklers In Front, Lot Over 40000 Sqft
Story Two
Entry Level Two
Foundation Slab
Sewer Septic Tank
Water Public
Architectural Style Custom
Level or Stories Two
New Construction No
Schools
School District Antelope Valley Union
Others
Senior Community No
Tax ID 3153040019
Acceptable Financing Cash, Conventional, FHA, VA Loan
Listing Terms Cash, Conventional, FHA, VA Loan
Financing Conventional
Special Listing Condition Standard
Read Less Info
Want to know what your home might be worth? Contact us for a FREE valuation!
Our team is ready to help you sell your home for the highest possible price ASAP

Bought with Eric Delgado • Keller Williams Shoreline

"My job is to find and attract mastery-based agents to the office, protect the culture, and make sure everyone is happy! "
880 Roosevelt Suite 250, Irvine, California, 92620, United States






