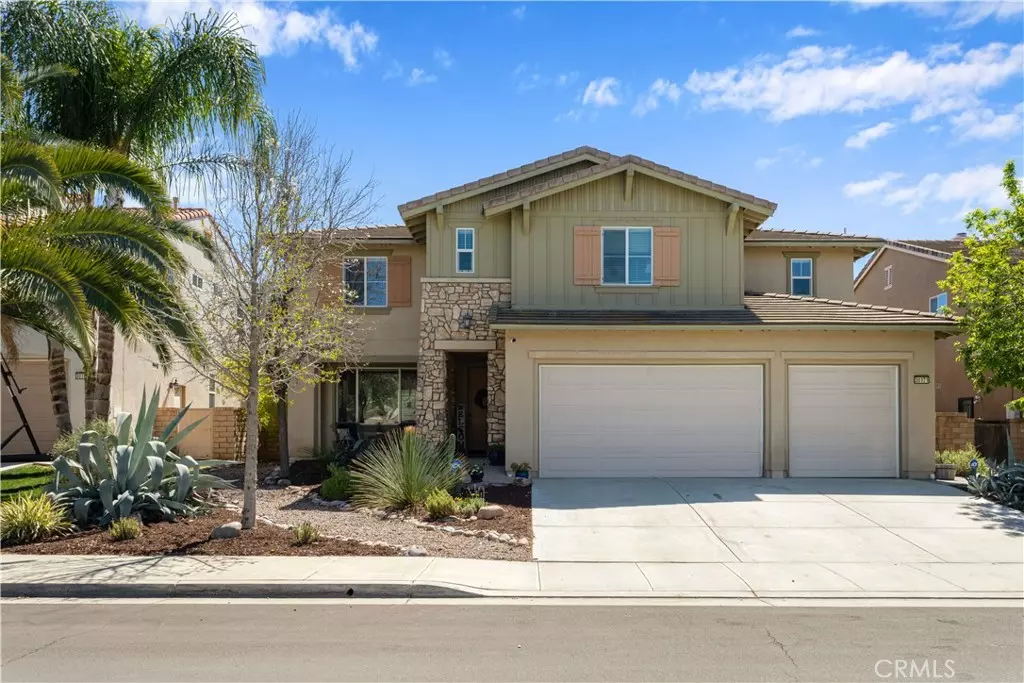$815,000
$748,995
8.8%For more information regarding the value of a property, please contact us for a free consultation.
6 Beds
4 Baths
3,521 SqFt
SOLD DATE : 05/03/2022
Key Details
Sold Price $815,000
Property Type Single Family Home
Sub Type Single Family Residence
Listing Status Sold
Purchase Type For Sale
Square Footage 3,521 sqft
Price per Sqft $231
MLS Listing ID SW22062120
Sold Date 05/03/22
Bedrooms 6
Full Baths 4
Condo Fees $51
Construction Status Updated/Remodeled
HOA Fees $51/mo
HOA Y/N Yes
Year Built 2006
Lot Size 8,276 Sqft
Property Description
STUNNING POOL HOME! Come Take a Look at this stunning pool home in the growing community of Menifee. Located next to the New Liberty High School in the beautiful Marigold community. This home offers 6 bedrooms with 4 full baths with one of the bedroom and full bath located downstairs perfect for guest or in-laws. Upstairs you will find a nice size open loft with lots of natural lighting great extra space for a home office or for the kids. The home is freshly painted throughout with neutral colors ready to make it your own. The staircase has a beautiful custom carpet leading upstairs to your personal space. Downstairs you will find laminate flooring throughout the downstairs. As you walk into the formal sitting area open to the family dinning room perfect for the holidays. As you walk into the heart of the home your eyes will be captured by the breathtaking open kitchen/ living concept. Starting from the beautiful white quartz counter top with gray veins, to the custom white & gray cabinets. The backsplash in back of the cook top range that leads all the way to the top compliments the beautiful hood vent that is right above the pot filler. High end Bosh appliances throughout the Kitchen with an Amazing Beverage station, you can create beautiful yummy Lattes with a built in custom coffee maker. Bring your Barista skills out and invite your friends for a lovely coffee. As you sit around the custom fireplace with a modern wooden mantel that is surrounded with shiplap and custom built in shelving. This home is just Stunning! Oh wait until you see the beautiful salt water pool and spa ready for those hot summer days. After you are done swimming & floating enjoy some golf on your own personal putting green surrounded by fruit trees, plum, pomegranate and lemon. Enjoy the lemons and make some tasty lemon-aid and sip under the shaded patio and relax and enjoy your new home. This home is a Must See!!! Don't wait it won't last long! See you at the open house!
Location
State CA
County Riverside
Area Srcar - Southwest Riverside County
Rooms
Main Level Bedrooms 1
Interior
Interior Features Built-in Features, Ceiling Fan(s), Separate/Formal Dining Room, Open Floorplan, Pantry, Bedroom on Main Level, Loft, Walk-In Pantry, Walk-In Closet(s)
Heating Fireplace(s), Natural Gas, Solar
Cooling Central Air
Flooring Carpet, Laminate, Vinyl
Fireplaces Type Family Room, Gas, Living Room
Fireplace Yes
Appliance Built-In Range, Dishwasher, Disposal, Gas Oven, Microwave, Water To Refrigerator
Laundry Washer Hookup, Gas Dryer Hookup, Laundry Room
Exterior
Exterior Feature Awning(s)
Garage Garage
Garage Spaces 3.0
Garage Description 3.0
Pool Fenced, Gunite, Heated, In Ground, Private, Waterfall
Community Features Curbs, Sidewalks
Utilities Available Cable Available, Electricity Available, Natural Gas Available, Sewer Available, Water Available
Amenities Available Maintenance Grounds, Playground
View Y/N Yes
View Neighborhood
Roof Type Tile
Accessibility Safe Emergency Egress from Home, Parking
Porch Covered, Front Porch
Attached Garage Yes
Total Parking Spaces 3
Private Pool Yes
Building
Lot Description Lawn, Trees
Story Two
Entry Level Two
Sewer Unknown
Water Other
Architectural Style Craftsman, Ranch, Patio Home
Level or Stories Two
New Construction No
Construction Status Updated/Remodeled
Schools
School District Perris Union High
Others
HOA Name Marigold Owner Assoc
Senior Community No
Tax ID 466392008
Security Features Security System,Carbon Monoxide Detector(s),Smoke Detector(s)
Acceptable Financing Cash to Existing Loan, Conventional, 1031 Exchange, FHA, Lease Back, VA Loan
Listing Terms Cash to Existing Loan, Conventional, 1031 Exchange, FHA, Lease Back, VA Loan
Financing Conventional
Special Listing Condition Standard
Read Less Info
Want to know what your home might be worth? Contact us for a FREE valuation!
Our team is ready to help you sell your home for the highest possible price ASAP

Bought with Sammie Morin • Ignite Real Estate

"My job is to find and attract mastery-based agents to the office, protect the culture, and make sure everyone is happy! "
880 Roosevelt Suite 250, Irvine, California, 92620, United States






