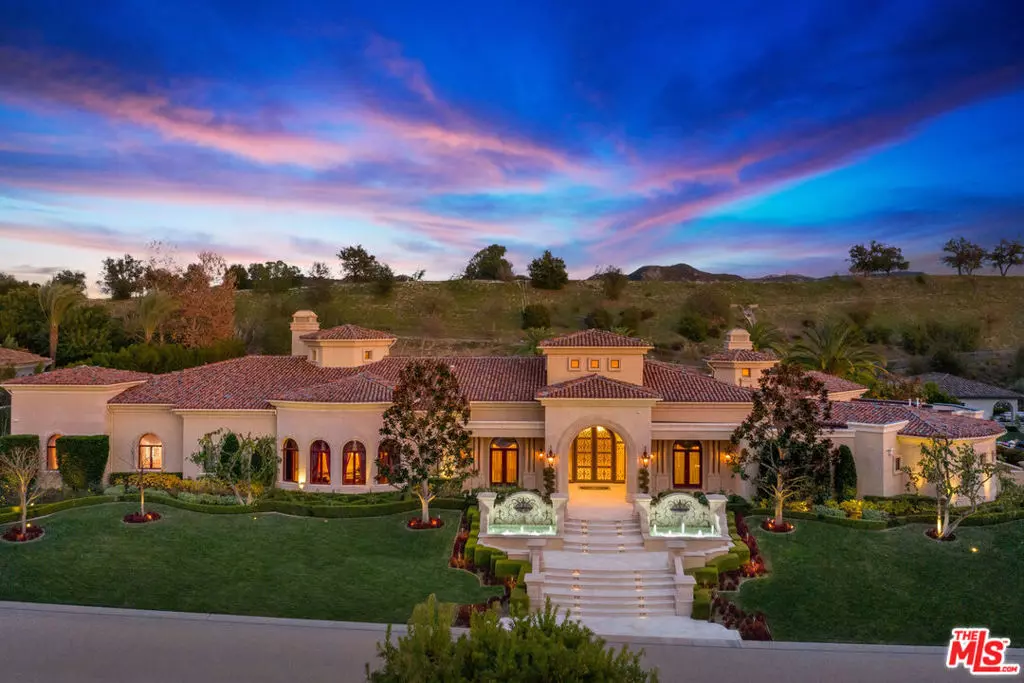$11,800,000
$12,495,000
5.6%For more information regarding the value of a property, please contact us for a free consultation.
7 Beds
9 Baths
11,650 SqFt
SOLD DATE : 06/10/2022
Key Details
Sold Price $11,800,000
Property Type Single Family Home
Sub Type Single Family Residence
Listing Status Sold
Purchase Type For Sale
Square Footage 11,650 sqft
Price per Sqft $1,012
MLS Listing ID 22117789
Sold Date 06/10/22
Bedrooms 7
Full Baths 9
Condo Fees $375
HOA Fees $375/mo
HOA Y/N Yes
Year Built 2009
Lot Size 1.603 Acres
Property Description
Strict Security in a Double Gated Community! "The Estates of The Oaks" Spectacular-Private, One Level,Custom Built, One of a Kind Masterpiece Sits on 1.6 Acres. Approximately 11,800 Square Feet, This Property Was Originally Built As An Owner User w/Unparalleled Quality and Design. The Architectural Elegance of The Opulent,Dramatic, Wide Arched Hallways Featuring Custom Made Chandeliers Throughout Leading Into All Areas of Pure Luxury. The Wall Mounted, Matching Candelabras Demonstrate Complete Elegance. As You Enter The Grand 33 Ft. High Ceiling Foyer Wrapped in Carved Cantera Stone, The Immediate Site of The Fountains Overlooking the Mosaic Designed Tiled Pool Enhances The Experience. All "Ann Sacks" Mosaic Tile Designs Throughout, All Inlay By Hand. JP Weaver Hand Carved Woodwork Accents All Areas,Highlights Include A Gorgeous Gourmet Kitchen,Huge Wrap Around Breakfast Bar,Oversized Center Island w/Hand Carved Corbel End Cap Designs, Two Deep Sinks, Cooks Prep Areas,Butler's Pantry, Oversized Walk In Pantry/Dry Storage, Groin Vault Ceilings, Post Tension Foundation,Steel Beamed Construction,Tiered 10 Seat Home Theater,W/Hand Made Elegant Tapestry Walls,Hand Carved Wood Throughout, Coffered Ceiling Private Office,Solid 10' Oak Doors, The Master Suite Features His & Her Dressing Areas, Huge Walk In Closets w/Onyx Countertops, Alder & Mahogany Wood Cabinetry, Three Way Mirrors For Optimum Dressing, Dual Shower Exit & Entry,Walk In Safe and Exercise/Gym Areas. Ball/Game Room w/Wrap Around Mahogany Wood Wet Bar w/Mirrored Stackable Exposed Liquor Shelvings,State of The Art Updated, Sound Proofed, All Leather Reclining 10 Seat Dolby Surround Sound Home Theater, Fully Updated Crestron One Touch Easy Control System Throughout, Camera System, Plumbed For Lifts Of An 8 Collector Car Stackable High Ceiling Garage w/Loads of Storage. All Bedrooms Are Ensuite, Expansive Lush, Lawns,Mosaic Tiled Pool,Huge Oval Jacuzzi Wrapped In Travertine Stone, Multiple Cascading Waterfalls,2k Ft Custom Outdoor BBQ Pavilion,Lighting, Waterslide, One Bedroom,One Full Bath,Full Kitchen Guest House. Extensively Covered,Heated Outdoor Patio,Living Area,Fully Functional Outdoor Kitchen, Spacious Gift Wrapping Room, Pet Wash Basin, Extra Wide Hallways, A True Masterpiece of a Property Surrounded by Security, Privacy, and Luxury Living.
Location
State CA
County Los Angeles
Area Clb - Calabasas
Zoning CSRS
Rooms
Other Rooms Guest House
Interior
Interior Features Breakfast Bar, Ceiling Fan(s), Separate/Formal Dining Room, Eat-in Kitchen, Dressing Area, Utility Room, Walk-In Pantry, Wine Cellar
Heating Central, Electric, Forced Air
Cooling Central Air, Electric
Flooring Stone, Wood
Fireplaces Type Family Room, Gas Starter, Library, Living Room, Primary Bedroom
Fireplace Yes
Appliance Barbecue, Built-In, Dishwasher, Disposal, Microwave, Oven, Range, Refrigerator, Range Hood, Vented Exhaust Fan
Laundry Inside, Laundry Room
Exterior
Exterior Feature Brick Driveway
Parking Features Driveway, Golf Cart Garage, Gated, Oversized, Storage
Garage Spaces 4.0
Carport Spaces 10
Garage Description 4.0
Fence Block, Masonry, Wrought Iron
Pool In Ground, Private, Waterfall
View Y/N Yes
View Hills, Pool
Roof Type Concrete,Tile
Total Parking Spaces 10
Private Pool Yes
Building
Sewer Other
Additional Building Guest House
New Construction No
Others
Senior Community No
Tax ID 2069090026
Special Listing Condition Standard
Read Less Info
Want to know what your home might be worth? Contact us for a FREE valuation!
Our team is ready to help you sell your home for the highest possible price ASAP

Bought with Joshua Altman • Douglas Elliman of California, Inc.

"My job is to find and attract mastery-based agents to the office, protect the culture, and make sure everyone is happy! "
880 Roosevelt Suite 250, Irvine, California, 92620, United States

