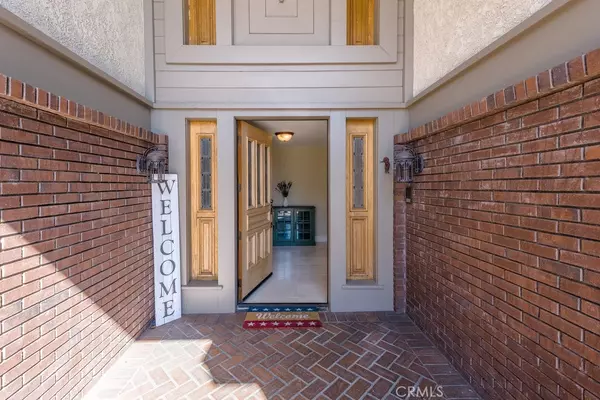$1,050,000
$1,099,000
4.5%For more information regarding the value of a property, please contact us for a free consultation.
5 Beds
4 Baths
5,411 SqFt
SOLD DATE : 06/21/2022
Key Details
Sold Price $1,050,000
Property Type Single Family Home
Sub Type Single Family Residence
Listing Status Sold
Purchase Type For Sale
Square Footage 5,411 sqft
Price per Sqft $194
MLS Listing ID SR22042147
Sold Date 06/21/22
Bedrooms 5
Full Baths 4
HOA Y/N No
Year Built 1983
Lot Size 0.583 Acres
Property Description
This is Lancaster living with no compromises! Sitting on a massive, 25,000 sq. ft. lot, this truly unique home really has it all. Visitors are greeted to the exceptional, estate like appeal of the sprawling front yard and looped drive, which in turn leads to a spacious three car garage and enough parking to accommodate a small fleet of RVs, boats, or cars. Stepping inside reveals a phenomenal floorplan that makes exceptional use of every one of the 5,411 sq. ft. of living space on offer. The first floor common areas are tailored to hosting gatherings of friends and family, including formal living and dining rooms set under soaring two story ceilings, as well as a large kitchen, family room, breakfast niche, and even a wet bar; and the convenience of a downstairs bedroom and full bathroom which can easily accommodate overnight or long term guests. The second floor hosts a large office as well as the remaining 4 bedrooms, including the spacious master suite with its incredibly luxurious bathroom, dual walk in closets, and private balcony overlooking the pristine yard and sparkling pool. Rounding out the great amenities are an indoor spa and a wrap-around yard complete with concrete and brick patio areas as well as multiple manicured lawns.
Location
State CA
County Los Angeles
Area Lac - Lancaster
Zoning LCA110000*
Rooms
Main Level Bedrooms 1
Interior
Interior Features Breakfast Area, Separate/Formal Dining Room, Eat-in Kitchen, Bedroom on Main Level, Jack and Jill Bath, Primary Suite, Walk-In Closet(s), Workshop
Heating Central
Cooling Central Air
Fireplaces Type Family Room, Living Room, Primary Bedroom
Fireplace Yes
Laundry Inside, Laundry Room, Upper Level
Exterior
Parking Features Circular Driveway, Concrete, Direct Access, Driveway, Garage, Garage Door Opener, RV Access/Parking, Workshop in Garage
Garage Spaces 3.0
Garage Description 3.0
Pool Fenced, In Ground, Private
Community Features Curbs, Gutter(s), Storm Drain(s), Suburban, Sidewalks
Utilities Available Electricity Connected, Phone Connected, Underground Utilities, Water Connected
View Y/N No
View None
Porch Brick, Concrete, Open, Patio
Attached Garage Yes
Total Parking Spaces 3
Private Pool Yes
Building
Lot Description Back Yard, Front Yard, Lawn, Landscaped, Sprinkler System, Yard
Story 2
Entry Level Two
Sewer Septic Type Unknown
Water Public
Level or Stories Two
New Construction No
Schools
School District Antelope Valley Union
Others
Senior Community No
Tax ID 3101032032
Security Features Carbon Monoxide Detector(s),Smoke Detector(s)
Acceptable Financing Cash, Conventional, Submit, VA Loan
Listing Terms Cash, Conventional, Submit, VA Loan
Financing VA
Special Listing Condition Standard
Read Less Info
Want to know what your home might be worth? Contact us for a FREE valuation!
Our team is ready to help you sell your home for the highest possible price ASAP

Bought with Selene Rodriguez • Century 21 Doug Anderson

"My job is to find and attract mastery-based agents to the office, protect the culture, and make sure everyone is happy! "
880 Roosevelt Suite 250, Irvine, California, 92620, United States






