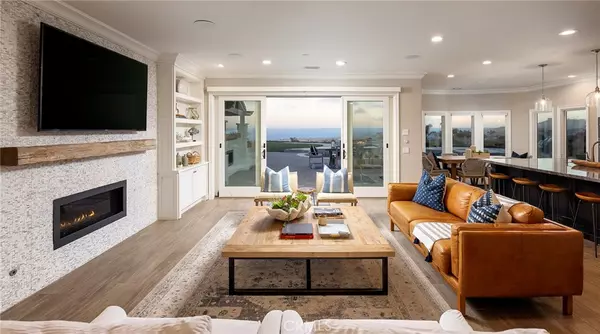$4,625,000
$4,500,000
2.8%For more information regarding the value of a property, please contact us for a free consultation.
5 Beds
4 Baths
4,549 SqFt
SOLD DATE : 06/24/2022
Key Details
Sold Price $4,625,000
Property Type Single Family Home
Sub Type Single Family Residence
Listing Status Sold
Purchase Type For Sale
Square Footage 4,549 sqft
Price per Sqft $1,016
Subdivision Summit At Highland Light (Sum)
MLS Listing ID OC22113919
Sold Date 06/24/22
Bedrooms 5
Full Baths 3
Half Baths 1
Condo Fees $315
Construction Status Updated/Remodeled,Turnkey
HOA Fees $315/mo
HOA Y/N Yes
Year Built 1992
Lot Size 0.303 Acres
Property Description
Picture an Eagle’s Nest perched high above, and you have arrived home. Framing spectacular panoramic infinity ocean views from almost every room of this newly remodeled California Coastal influenced custom estate. Located in the gate guarded community of Summit at Highland Light in Marblehead. A long driveway lined by a well-manicured front yard leads to a grand entrance of this beautiful one-of-a-kind property.
The Arteriors Chandelier welcomes you into the two-story foyer. To your immediate right, the dual-desk office with two seating areas, extensive built-ins, creating a convenient and quiet place to work from home. As soon as you enter the family room you are invited to an openness shared with the Chef’s dream kitchen. The newly remodeled kitchen features Subzero and Wolf chef-grade appliances, built-in white cabinets are conspicuously framing the kitchen. The blue stone quartzite island complete with a chef’s dream Galley system is the centerpiece where family and guests are drawn to gather. Get cozy for movie night - or host friends and family for the big game, in the large family room with custom built-ins, stone fireplace, and views of the Dana Point Headlands and Dana Point Jetty. Open the slider and your breath catches as the ocean breeze and views envelope your senses. Surrounded by the lushness of fruit trees and succulents, enjoy a dip in the pool or a drink by a sunken firepit whilst enjoying views of the Pacific Ocean and the breathtaking beauty of Southern California’s San Clemente city. The light and bright en-suite bedroom on the first floor makes for a great guest retreat. Italian porcelain wood flooring is carried throughout the first floor. The grand staircase leads to two bedrooms and a loft on one half of the second floor, with a Jack-and-Jill bathroom between them. A walkway carries you to the other side of the home, which features the master bedroom and sunken bath with a private balcony. The master bedroom alcove with fireplace makes for a great spot to enjoy a hot tea and your favorite book. Oh, by the way..views, views. The extra-large three car garage is filled with storage cabinets. This home will not last, you must see it to appreciate it’s value - it’s truly a one-of-a-kind gem nestled in the hills overlooking the Pacific. Make 659 Via Faisan your new dream home!
Location
State CA
County Orange
Area Mh - Marblehead
Rooms
Main Level Bedrooms 1
Interior
Interior Features Wet Bar, Breakfast Bar, Built-in Features, Balcony, Breakfast Area, Crown Molding, Cathedral Ceiling(s), High Ceilings, Open Floorplan, Recessed Lighting, Bar, Wired for Sound, All Bedrooms Up, Bedroom on Main Level, Galley Kitchen, Jack and Jill Bath, Loft, Walk-In Closet(s)
Heating Central, Forced Air
Cooling Central Air, Dual
Flooring Carpet, Tile
Fireplaces Type Den, Family Room, Primary Bedroom, Outside
Fireplace Yes
Appliance 6 Burner Stove, Built-In Range, Convection Oven, Double Oven, Dishwasher, Gas Range, Microwave, Refrigerator, Range Hood, Vented Exhaust Fan, Water To Refrigerator
Laundry Washer Hookup, Gas Dryer Hookup, Inside, Laundry Room
Exterior
Exterior Feature Barbecue, Rain Gutters, Fire Pit
Parking Features Door-Multi, Driveway Up Slope From Street, Garage, Garage Faces Side
Garage Spaces 3.0
Garage Description 3.0
Fence Glass, New Condition
Pool Gas Heat, Heated, Infinity, In Ground, Private
Community Features Curbs, Street Lights, Suburban, Sidewalks
Utilities Available Cable Available, Electricity Connected, Natural Gas Connected, Sewer Connected, Underground Utilities, Water Connected
Amenities Available Controlled Access, Maintenance Grounds, Guard
View Y/N Yes
View Catalina, City Lights, Coastline, Harbor, Ocean, Panoramic, Pool
Roof Type Tile
Porch Concrete, Covered
Attached Garage Yes
Total Parking Spaces 7
Private Pool Yes
Building
Lot Description 0-1 Unit/Acre, Back Yard, Sprinklers In Front, Sprinklers On Side, Sprinkler System, Yard
Faces East
Story 2
Entry Level Two
Foundation Slab
Sewer Public Sewer
Water Public
Architectural Style Cape Cod, Custom
Level or Stories Two
New Construction No
Construction Status Updated/Remodeled,Turnkey
Schools
Elementary Schools Marblehead
Middle Schools Shorecliff
School District Capistrano Unified
Others
HOA Name The Summit at Highland Light Ass.
Senior Community No
Tax ID 67905252
Security Features Carbon Monoxide Detector(s),Fire Detection System,Gated with Guard,Smoke Detector(s)
Acceptable Financing Cash, Conventional
Listing Terms Cash, Conventional
Financing Cash
Special Listing Condition Standard
Read Less Info
Want to know what your home might be worth? Contact us for a FREE valuation!
Our team is ready to help you sell your home for the highest possible price ASAP

Bought with Jill Mitzev • Pacific Sotheby's Int'l Realty

"My job is to find and attract mastery-based agents to the office, protect the culture, and make sure everyone is happy! "
880 Roosevelt Suite 250, Irvine, California, 92620, United States






