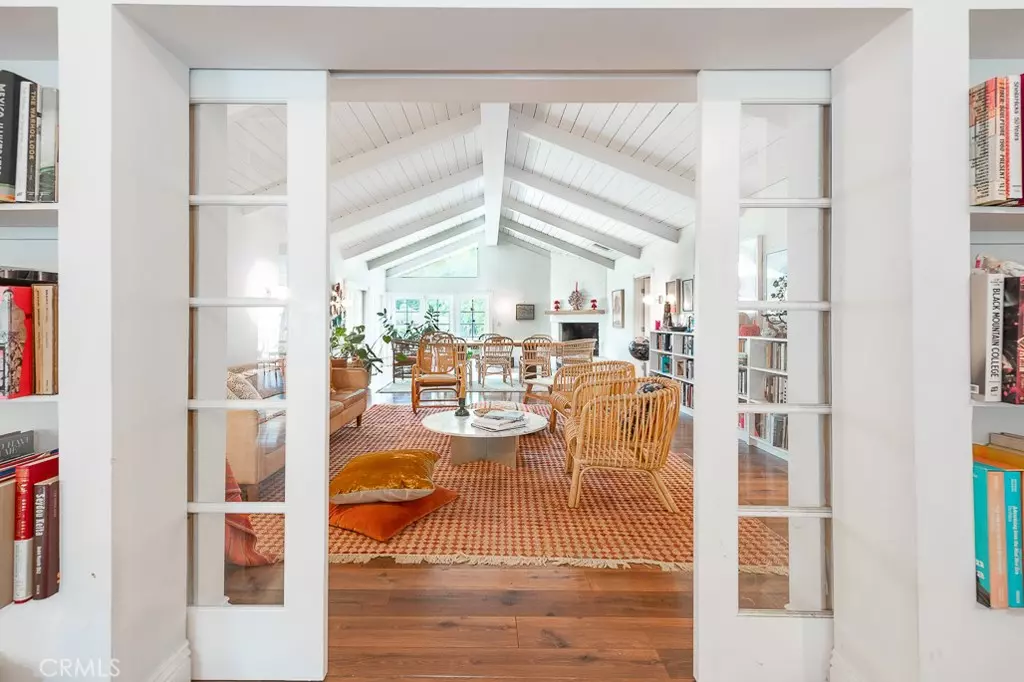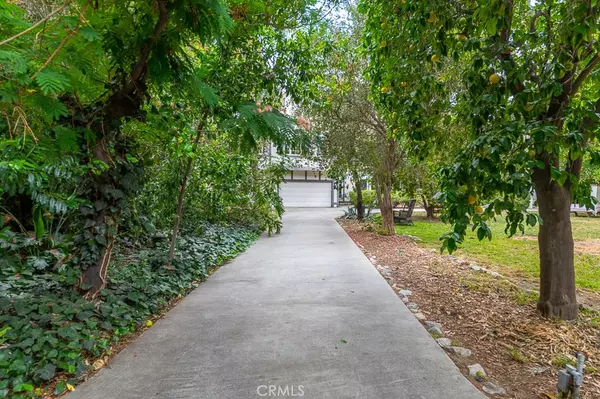$2,150,000
$2,199,000
2.2%For more information regarding the value of a property, please contact us for a free consultation.
7 Beds
6 Baths
5,870 SqFt
SOLD DATE : 07/20/2022
Key Details
Sold Price $2,150,000
Property Type Single Family Home
Sub Type Single Family Residence
Listing Status Sold
Purchase Type For Sale
Square Footage 5,870 sqft
Price per Sqft $366
MLS Listing ID SR22111880
Sold Date 07/20/22
Bedrooms 7
Full Baths 2
Half Baths 2
Three Quarter Bath 2
HOA Y/N No
Year Built 1938
Lot Size 1.030 Acres
Property Description
Fully gated and completely private one-of-a-kind estate on over an acre – featured in Vogue, Lonny and the Zoe Report. The property includes an expansive, light-filled five-bedroom main house, a two bedroom, two bath guest house, large storage structure and incredible grounds. Interior design work done in 2017 by a designer whose work has been featured in Martha Stewart, Real Simple and Town and Country. Once you enter through the gates, you will be greeted by a long circular drive flanked by mature citrus and palm trees and flowering shrubs. The entry to the main house has handmade Moroccan tile flooring and opens to expansive double living room with 12-foot vaulted ceilings, dining room and breakfast area/reading nook with French doors to the front garden. The large kitchen features high-end stainless-steel appliances, custom butcher block counters and an enormous walk-in pantry. Four good sized bedrooms grace the first floor. One of them is en-suite with an exquisite Moroccan bathroom and its own entry. Up stairs laid with handmade Saltillo tile you will find an enormous primary suite with tranquil tree top views. The separate guest house has an open kitchen and its own washer and dryer. Outdoor amenities are almost too numerous to mention: saltwater pool with new energy-efficient equipment, vegetable garden with raised beds, pen for chickens, geese and ducks, lovely pond ready for Koi, built in pizza oven, grape vines, fig, almond, lime, kumquat and mulberry trees – among many others, and multiple spaces for entertaining, meditation or just enjoying the fresh air. Close to everything, including award-winning schools, while feeling like you are on an old country lane.
Location
State CA
County Los Angeles
Area Nr - Northridge
Zoning LARA
Rooms
Other Rooms Guest House Detached, Outbuilding, Shed(s)
Basement Unfinished
Main Level Bedrooms 6
Interior
Interior Features Beamed Ceilings, Built-in Features, Separate/Formal Dining Room, Pantry, Recessed Lighting, Unfurnished, Bedroom on Main Level, Primary Suite
Heating Central
Cooling Central Air
Flooring Tile, Wood
Fireplaces Type Living Room
Fireplace Yes
Appliance 6 Burner Stove, Built-In Range, Dishwasher, Freezer, Disposal, Gas Water Heater, Refrigerator, Dryer, Washer
Exterior
Exterior Feature Koi Pond
Parking Features Circular Driveway, Garage Faces Front, RV Potential
Garage Spaces 2.0
Garage Description 2.0
Pool Heated, In Ground, Private
Community Features Valley
View Y/N Yes
View Trees/Woods
Porch Covered
Attached Garage Yes
Total Parking Spaces 8
Private Pool Yes
Building
Lot Description 0-1 Unit/Acre, Lawn, Landscaped
Story 2
Entry Level Two
Sewer Septic Type Unknown
Water Public
Architectural Style Tudor
Level or Stories Two
Additional Building Guest House Detached, Outbuilding, Shed(s)
New Construction No
Schools
High Schools Cleveland
School District Los Angeles Unified
Others
Senior Community No
Tax ID 2783012006
Security Features Security System,Security Gate
Acceptable Financing Cash, Cash to New Loan
Listing Terms Cash, Cash to New Loan
Financing Cash
Special Listing Condition Standard
Read Less Info
Want to know what your home might be worth? Contact us for a FREE valuation!
Our team is ready to help you sell your home for the highest possible price ASAP

Bought with BERNADETTE KENDALL • WHEELER STEFFEN SOTHEBY'S INT.

"My job is to find and attract mastery-based agents to the office, protect the culture, and make sure everyone is happy! "
880 Roosevelt Suite 250, Irvine, California, 92620, United States






