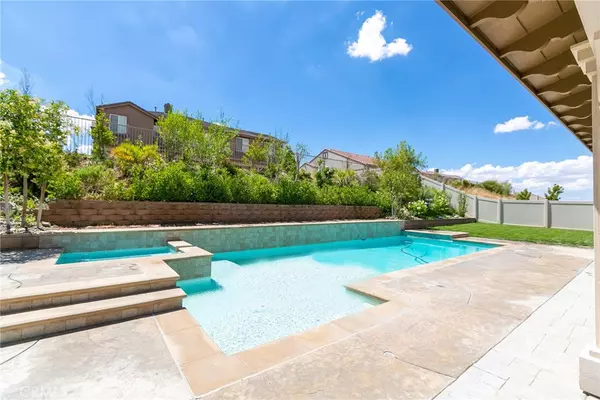$765,000
$749,000
2.1%For more information regarding the value of a property, please contact us for a free consultation.
5 Beds
4 Baths
3,776 SqFt
SOLD DATE : 09/19/2022
Key Details
Sold Price $765,000
Property Type Single Family Home
Sub Type Single Family Residence
Listing Status Sold
Purchase Type For Sale
Square Footage 3,776 sqft
Price per Sqft $202
MLS Listing ID CV22138571
Sold Date 09/19/22
Bedrooms 5
Full Baths 3
Half Baths 1
HOA Y/N No
Year Built 2007
Lot Size 0.301 Acres
Property Description
Price Reduced by $26,000! New Price is $749,000. Corner Lot, Cul-De-Sac, POOL & SPA Home in the Sonoma Ranch Community located in West Palmdale/Quartz Hill area with NO Mello Roos or HOA. Zoned for Quartz Hill High School in the distinguished Westside Union School District. This massive 3,776 sq ft open floor plan home features 5 bedrooms, 1 office, and 4 baths. Powder room for guests off the entryway. The downstairs suite features one of the bedrooms and a full bath. Separate home office. Upstairs primary suite with 2 walk-in closets, 3 additional bedrooms, full bath, and upstairs laundry. NEW Interior paint with custom plantation shutters throughout that give you bright natural lighting. Kitchen has a Large Granite Center Island, Stainless Steel Appliances, and an ample amount of beautiful maple cabinetry. Formal living and dining room. Family room has a gas fireplace and built-in Infinity surround sound speakers. There's dual A/C, a Large Covered Porch & Cover Patio, a Huge Backyard w/ POOL & SPA and just landscaped 5 years ago, and Gutters installed 7 years ago. The floorPlan is available upon request.
Location
State CA
County Los Angeles
Area Plm - Palmdale
Zoning LCA210*
Rooms
Main Level Bedrooms 4
Interior
Interior Features Breakfast Area, Ceiling Fan(s), Bedroom on Main Level, Walk-In Closet(s)
Heating Central
Cooling Central Air
Flooring Carpet, Tile
Fireplaces Type Family Room
Fireplace Yes
Appliance Dishwasher, Gas Range, Microwave
Laundry Laundry Room
Exterior
Parking Features Driveway, Garage
Garage Spaces 3.0
Garage Description 3.0
Fence Block, Vinyl
Pool In Ground, Private
Community Features Suburban, Sidewalks
View Y/N Yes
View Mountain(s), Valley
Roof Type Tile
Porch Covered, Front Porch, Patio
Attached Garage Yes
Total Parking Spaces 3
Private Pool Yes
Building
Lot Description 0-1 Unit/Acre, Back Yard, Corner Lot, Cul-De-Sac, Front Yard, Sprinklers In Rear, Sprinklers In Front
Story Two
Entry Level Two
Sewer Unknown
Water See Remarks
Level or Stories Two
New Construction No
Schools
School District Antelope Valley Union
Others
Senior Community No
Tax ID 3204080032
Acceptable Financing Cash, Conventional
Listing Terms Cash, Conventional
Financing Conventional
Special Listing Condition Standard
Read Less Info
Want to know what your home might be worth? Contact us for a FREE valuation!
Our team is ready to help you sell your home for the highest possible price ASAP

Bought with Ryan Garza • Berkshire Hathaway HomeServices Troth, Realtors

"My job is to find and attract mastery-based agents to the office, protect the culture, and make sure everyone is happy! "
880 Roosevelt Suite 250, Irvine, California, 92620, United States






