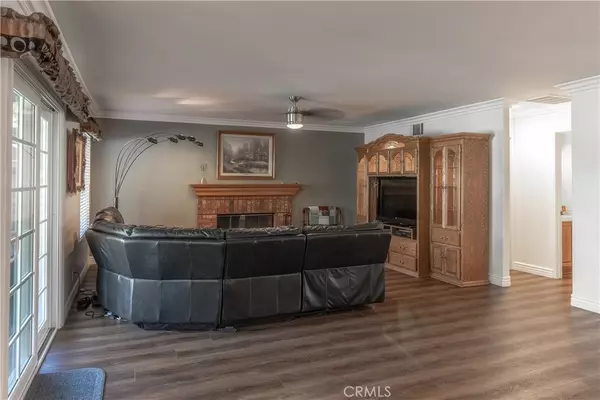$1,450,000
$1,500,000
3.3%For more information regarding the value of a property, please contact us for a free consultation.
4 Beds
3 Baths
2,944 SqFt
SOLD DATE : 10/05/2022
Key Details
Sold Price $1,450,000
Property Type Single Family Home
Sub Type Single Family Residence
Listing Status Sold
Purchase Type For Sale
Square Footage 2,944 sqft
Price per Sqft $492
MLS Listing ID PW22104043
Sold Date 10/05/22
Bedrooms 4
Full Baths 2
Half Baths 1
Construction Status Turnkey
HOA Y/N No
Year Built 1997
Lot Size 5,257 Sqft
Property Description
This expansive 2,944 square foot home in Cypress has so much to offer. Surrounded by local parks and one of the best school districts in the country – Oxford Academy and Lexington Middle/High – 4679 Tuscani Drive is waiting for you. This two-story home is adorned with ornate crown moldings, recessed lighting throughout, attached garage and ceiling fan in the family room. The updated kitchen has gorgeous granite counter-tops, self-closing cabinets and doors, a large walk-in pantry and ENERGY STAR Qualified appliances. From the updated kitchen, you’ll walk right into the family room fit with a gas fireplace and plenty of space for family and friends. In addition to all the bedrooms upstairs, you have an attic for extra storage. Your primary suite offers a large walk-in closet and double vanity. This home is accessibility friendly with 36” wide halls, swing in doors and 2+ access exits. Cool off on those hot summer days in your private, filtered and heated in-ground pool. This backyard is straight out of paradise with a waterfall, covered concrete patio and plenty of manicured landscape. Looking for a turn-key home for your family? Look no further!
Location
State CA
County Orange
Area 80 - Cypress North Of Katella
Interior
Interior Features Ceiling Fan(s), Crown Molding, Granite Counters, Open Floorplan, Pantry, Recessed Lighting, Storage, All Bedrooms Up, Attic, Walk-In Pantry, Walk-In Closet(s)
Heating Forced Air, Fireplace(s)
Flooring Carpet, Wood
Fireplaces Type Family Room, Gas, Masonry, Outside
Equipment Satellite Dish
Fireplace Yes
Appliance Convection Oven, Double Oven, Dishwasher, ENERGY STAR Qualified Appliances, Electric Oven, Freezer, Gas Cooktop, Disposal, Gas Water Heater, Ice Maker, Microwave, Refrigerator, Range Hood, Self Cleaning Oven, Vented Exhaust Fan, Water To Refrigerator, Water Heater, Dryer, Washer
Laundry Common Area, Washer Hookup, Electric Dryer Hookup, Laundry Room
Exterior
Exterior Feature Awning(s), Lighting, Rain Gutters, Fire Pit
Parking Features Concrete, Covered, Direct Access, Door-Single, Driveway, Driveway Up Slope From Street, Garage Faces Front, Garage, Garage Door Opener
Garage Spaces 2.0
Garage Description 2.0
Fence Fair Condition
Pool Filtered, Gunite, Gas Heat, Heated, In Ground, Permits, Private, Salt Water, Waterfall
Community Features Curbs, Storm Drain(s), Street Lights, Sidewalks, Urban, Park
Utilities Available Cable Connected, Electricity Connected, Natural Gas Connected, Phone Available, Sewer Connected, Underground Utilities, Water Connected
View Y/N Yes
View Neighborhood, Pool
Roof Type Slate
Accessibility Safe Emergency Egress from Home, Accessible Doors, Accessible Entrance, Accessible Hallway(s)
Porch Concrete, Covered, Deck, Open, Patio
Attached Garage Yes
Total Parking Spaces 2
Private Pool Yes
Building
Lot Description Back Yard, Drip Irrigation/Bubblers, Front Yard, Sprinklers In Rear, Sprinklers In Front, Landscaped, Near Park, Sprinklers Timer, Sprinkler System, Street Level
Story Two
Entry Level Two
Foundation Slab
Sewer Public Sewer, Sewer On Bond
Water Public
Architectural Style Traditional
Level or Stories Two
New Construction No
Construction Status Turnkey
Schools
School District Anaheim Union High
Others
Senior Community No
Tax ID 24465128
Security Features Security System
Acceptable Financing Cash, Conventional, FHA, VA Loan
Listing Terms Cash, Conventional, FHA, VA Loan
Financing Conventional
Special Listing Condition Standard
Read Less Info
Want to know what your home might be worth? Contact us for a FREE valuation!
Our team is ready to help you sell your home for the highest possible price ASAP

Bought with LAP NGUYEN • Dynamic Realty & Investments

"My job is to find and attract mastery-based agents to the office, protect the culture, and make sure everyone is happy! "
880 Roosevelt Suite 250, Irvine, California, 92620, United States






