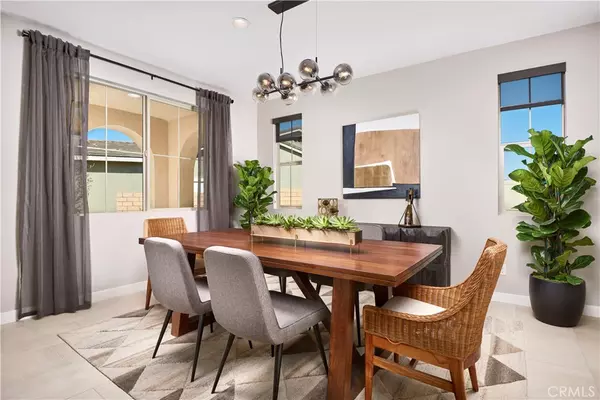$789,990
$789,990
For more information regarding the value of a property, please contact us for a free consultation.
4 Beds
3 Baths
3,163 SqFt
SOLD DATE : 10/31/2022
Key Details
Sold Price $789,990
Property Type Single Family Home
Sub Type Single Family Residence
Listing Status Sold
Purchase Type For Sale
Square Footage 3,163 sqft
Price per Sqft $249
MLS Listing ID OC22197456
Sold Date 10/31/22
Bedrooms 4
Full Baths 2
Half Baths 1
Condo Fees $205
HOA Fees $205/mo
HOA Y/N Yes
Year Built 2021
Lot Size 0.350 Acres
Property Description
Lot 2014 - Quick Move-in, Model Home! Plan 3. Come see this beautifully upgraded model home at the gated community of Sandstone. This solar-powered home features 4 beds and 2.5 baths, a spacious California Room and designer finishes. Upgrades include Pro kitchen Bertazzoni appliance package, Lincoln Slate cabinets, quartz countertops, and more. Sandstone features modern, energy-efficient technology to cut costs and ease your mind, so you can enjoy the sweeping views from the California Room, take advantage of the multitude of hikes and trails, and relish the comforts of your new home. Contact our sales team to schedule a tour today.
Location
State CA
County Los Angeles
Area Plm - Palmdale
Rooms
Main Level Bedrooms 1
Interior
Interior Features Bedroom on Main Level, Loft, Walk-In Closet(s)
Heating Central
Cooling Central Air
Fireplaces Type Living Room
Fireplace Yes
Appliance Dishwasher, Free-Standing Range, Microwave, Refrigerator
Laundry Laundry Room
Exterior
Garage Spaces 3.0
Garage Description 3.0
Pool None
Community Features Biking, Foothills, Hiking, Street Lights, Sidewalks
Amenities Available Other
View Y/N Yes
Attached Garage Yes
Total Parking Spaces 3
Private Pool No
Building
Lot Description 0-1 Unit/Acre
Story Two
Entry Level Two
Sewer Public Sewer
Water Public
Level or Stories Two
New Construction Yes
Schools
School District Antelope Valley Union
Others
HOA Name Joshua Ranch
Senior Community No
Acceptable Financing Cash, Conventional, FHA, VA Loan
Listing Terms Cash, Conventional, FHA, VA Loan
Financing Conventional
Special Listing Condition Standard
Read Less Info
Want to know what your home might be worth? Contact us for a FREE valuation!
Our team is ready to help you sell your home for the highest possible price ASAP

Bought with NONE NONE • None MRML

"My job is to find and attract mastery-based agents to the office, protect the culture, and make sure everyone is happy! "
880 Roosevelt Suite 250, Irvine, California, 92620, United States





