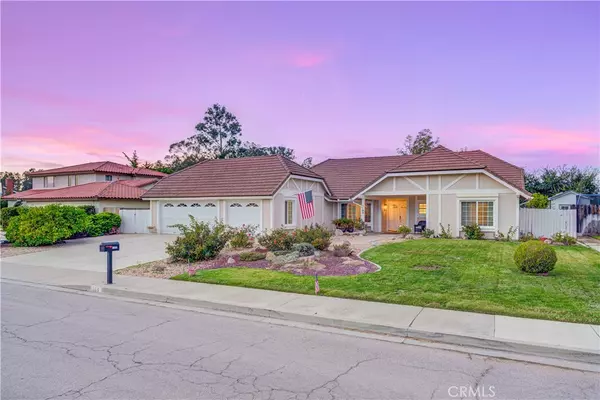$710,000
$649,000
9.4%For more information regarding the value of a property, please contact us for a free consultation.
3 Beds
2 Baths
1,995 SqFt
SOLD DATE : 11/16/2022
Key Details
Sold Price $710,000
Property Type Single Family Home
Sub Type Single Family Residence
Listing Status Sold
Purchase Type For Sale
Square Footage 1,995 sqft
Price per Sqft $355
MLS Listing ID PI22226525
Sold Date 11/16/22
Bedrooms 3
Full Baths 2
HOA Y/N No
Year Built 1978
Lot Size 0.270 Acres
Property Description
Located in the highly sought-after, Foxenwood Estates. This family-friendly community is located minutes from the Historical Old Town Orcutt, Pioneer Park, and Orcutt Suburb. As you walk into the home, you are warmly greeted by Cathedral Ceilings and a spacious open floor plan to the living and dining area. An additional family area opens to the kitchen with a gas fireplace to cozy up to. Kitchen includes tile counters, wood cabinets, and tons of natural light. Master bedroom includes private access to the backyard and master bathroom with a walk-in shower. Down the hall are the 2 additional bedrooms and full bathroom. Entering the backyard is a nice tile patio, concrete walkway, hot tub, surrounding grass area, and outdoor storage. Plenty of parking with a 3 car garage and street parking. Foxenwood Estates has the option to be a Foxenwood Club Member. Membership includes access to a secluded clubhouse, pool, gym, hot tub, sauna, tennis courts, and basketball courts. Don't miss out on this unique opportunity to live in this highly desirable Neighborhood.
Location
State CA
County Santa Barbara
Area Orwe - Sm/Orcutt West
Zoning 10-R-1
Rooms
Main Level Bedrooms 3
Interior
Interior Features Breakfast Bar, Ceramic Counters, Cathedral Ceiling(s), Separate/Formal Dining Room, Open Floorplan, Sunken Living Room, Tile Counters, Unfurnished, All Bedrooms Down, Attic, Bedroom on Main Level, Dressing Area, Main Level Primary, Primary Suite, Walk-In Closet(s)
Heating Forced Air, Natural Gas
Cooling None
Flooring Carpet
Fireplaces Type Family Room, Gas
Fireplace Yes
Appliance Built-In Range, Double Oven, Dishwasher, Electric Oven, Disposal, Refrigerator, Water To Refrigerator, Water Heater
Laundry Washer Hookup, Electric Dryer Hookup, Gas Dryer Hookup, In Garage
Exterior
Parking Features Concrete, Door-Multi, Direct Access, Driveway, Driveway Up Slope From Street, Garage Faces Front, Garage, Garage Door Opener, Workshop in Garage
Garage Spaces 3.0
Garage Description 3.0
Fence Wood
Pool None
Community Features Biking, Curbs, Park, Street Lights, Suburban, Sidewalks, Water Sports
Utilities Available Electricity Available, Natural Gas Connected, Sewer Available, Sewer Connected, Water Available, Water Connected
View Y/N No
View None
Roof Type Concrete
Accessibility Grab Bars
Porch Rear Porch, Concrete, Front Porch
Attached Garage Yes
Total Parking Spaces 3
Private Pool No
Building
Lot Description 0-1 Unit/Acre, Back Yard, Front Yard, Sprinklers In Rear, Sprinklers In Front, Lawn, Landscaped, Sprinklers Timer, Sprinklers On Side, Street Level
Faces Southwest
Story 1
Entry Level One
Sewer Public Sewer
Water Public
Level or Stories One
New Construction No
Schools
School District Orcutt Union
Others
Senior Community No
Tax ID 111391003
Security Features Carbon Monoxide Detector(s),Smoke Detector(s)
Acceptable Financing Cash, Cash to New Loan, Conventional, FHA
Listing Terms Cash, Cash to New Loan, Conventional, FHA
Financing Conventional
Special Listing Condition Standard
Read Less Info
Want to know what your home might be worth? Contact us for a FREE valuation!
Our team is ready to help you sell your home for the highest possible price ASAP

Bought with Hannah Kraft • Keller Williams Realty Central Coast

"My job is to find and attract mastery-based agents to the office, protect the culture, and make sure everyone is happy! "
880 Roosevelt Suite 250, Irvine, California, 92620, United States






