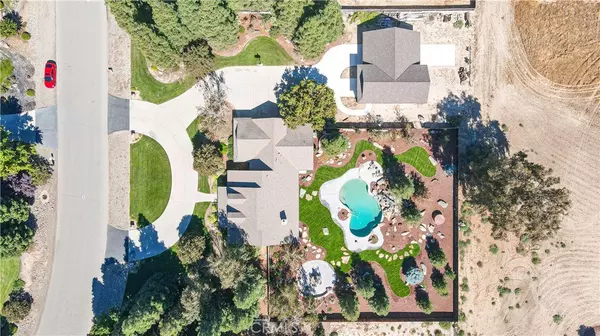$770,000
$799,000
3.6%For more information regarding the value of a property, please contact us for a free consultation.
3 Beds
3 Baths
2,136 SqFt
SOLD DATE : 11/23/2022
Key Details
Sold Price $770,000
Property Type Single Family Home
Sub Type Single Family Residence
Listing Status Sold
Purchase Type For Sale
Square Footage 2,136 sqft
Price per Sqft $360
MLS Listing ID MC22210503
Sold Date 11/23/22
Bedrooms 3
Full Baths 2
Half Baths 1
Construction Status Turnkey
HOA Y/N No
Year Built 1998
Lot Size 1.010 Acres
Property Description
Come home to quality, privacy and serenity on this beautiful legacy estate, quality and pride of ownership shows throughout this park-like property.
This gorgeous home features an open concept living area and kitchen with a view of the amazing pool and an inviting nature inspired landscape.
The interior includes a large master suite, home office/bonus room, separate dining room, gourmet kitchen and large laundry room. The garage is finished and oversized for additional parking.
The spacious backyard/park features a pool and deck surrounded by natural boulders/rocks, specimen trees, a separate deck designed for outdoor entertaining and a secluded spa complete this private sanctuary.
The recently completed shop building matches the architecture of the main house and features an RV sized storage area, loft storage and front to back drive thru convenience.
If you are looking for retreat style living, this is the home and estate neighborhood for you!
Location
State CA
County Merced
Zoning A-R
Rooms
Other Rooms Second Garage, Outbuilding, Storage, Workshop
Main Level Bedrooms 3
Interior
Interior Features Ceiling Fan(s), Separate/Formal Dining Room, High Ceilings, Open Floorplan, Recessed Lighting, Tile Counters, All Bedrooms Down, Primary Suite, Walk-In Closet(s), Workshop
Heating Central
Cooling Central Air
Flooring Carpet, Laminate
Fireplaces Type Family Room
Fireplace Yes
Appliance Dishwasher, Electric Oven, Electric Range, Microwave, Water Heater
Laundry Washer Hookup, Electric Dryer Hookup, Laundry Room
Exterior
Parking Features Circular Driveway, Oversized, Paved, RV Access/Parking, RV Covered, Garage Faces Side
Garage Spaces 2.0
Garage Description 2.0
Fence Wood
Pool In Ground, Pebble, Private
Community Features Suburban
Utilities Available Electricity Connected
View Y/N Yes
View Pool, Rocks
Roof Type Composition
Attached Garage Yes
Total Parking Spaces 2
Private Pool Yes
Building
Lot Description 0-1 Unit/Acre, Back Yard, Drip Irrigation/Bubblers, Front Yard, Lawn, Lot Over 40000 Sqft, Landscaped, Sprinkler System, Trees
Story 1
Entry Level One
Foundation Slab
Sewer Aerobic Septic
Water Well
Level or Stories One
Additional Building Second Garage, Outbuilding, Storage, Workshop
New Construction No
Construction Status Turnkey
Schools
School District Merced Union
Others
Senior Community No
Tax ID 207350010000
Security Features Smoke Detector(s)
Acceptable Financing Submit
Listing Terms Submit
Financing Conventional
Special Listing Condition Trust
Read Less Info
Want to know what your home might be worth? Contact us for a FREE valuation!
Our team is ready to help you sell your home for the highest possible price ASAP

Bought with Wesley Unruh • CB Premier Real Estate, Merced

"My job is to find and attract mastery-based agents to the office, protect the culture, and make sure everyone is happy! "
880 Roosevelt Suite 250, Irvine, California, 92620, United States






