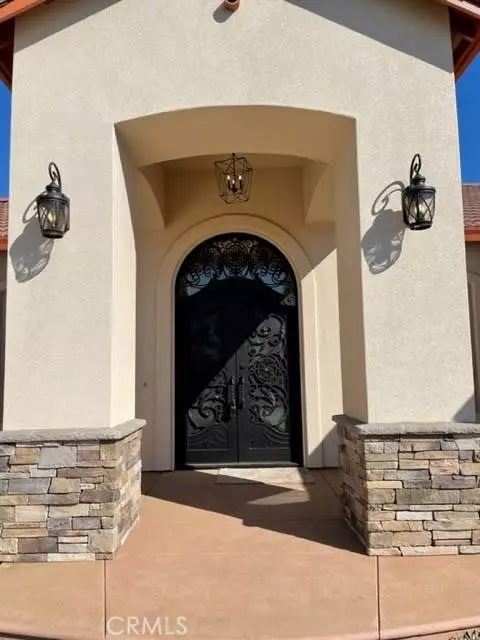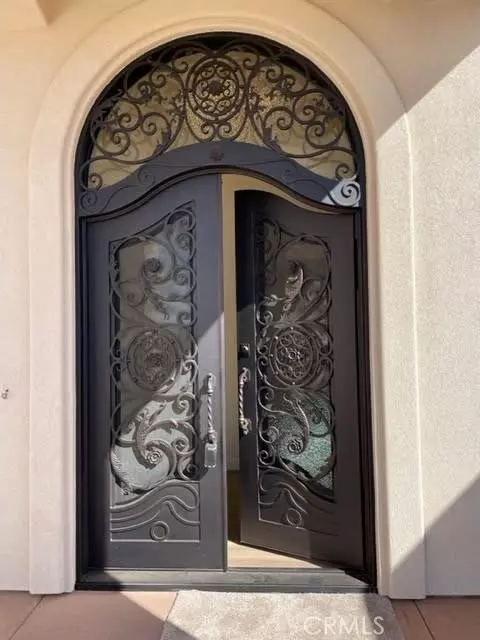$1,374,000
$1,374,000
For more information regarding the value of a property, please contact us for a free consultation.
4 Beds
3 Baths
3,635 SqFt
SOLD DATE : 12/08/2022
Key Details
Sold Price $1,374,000
Property Type Single Family Home
Sub Type Single Family Residence
Listing Status Sold
Purchase Type For Sale
Square Footage 3,635 sqft
Price per Sqft $377
MLS Listing ID OC22217062
Sold Date 12/08/22
Bedrooms 4
Full Baths 3
Condo Fees $70
HOA Fees $70/mo
HOA Y/N Yes
Year Built 2022
Lot Size 0.580 Acres
Property Description
Sierra Moon neighborhood in North Chico. Builder "Schuster Homes Inc" spared no expense when building this just completed luxury home. Huge 10' iron entry doors are just the beginning as you enter into this spacious open floor plan with panoramic views of foothills. Kitchen features white shaker cabinets with glass upper doors, Quartzite countertops, 48" double oven duel fuel range, copper range hood, 48" built-in refrigerator, 3rd full size oven with microwave above, 3 rack dishwasher, large pantry with a 42 bottle 2 zone wing frig, Great room has 14' beamed ceilings with a 14' high rock fireplace and rustic custom mantel, master bedroom has 11' ceilings and a gorgeous view of foothills, jacuzzi tub with walk-in 2 head shower and built-in seat. In addition to the four spacious bedrooms there is a dedicated office/den off the great room. 8' solid knotty alder door (stained) throughout. Large 3 car garage with attic storage above. High efficiency HVAC with three separate zones. front yard landscaping included. There is also RV storage on side of home and room to build a 2nd garage or pool house. As an added bonus this house backs up to dedicated open space so an unobstructed view of foot hill.
Location
State CA
County Butte
Area 699 - Not Defined
Rooms
Main Level Bedrooms 4
Interior
Interior Features Beamed Ceilings, Breakfast Bar, Built-in Features, Breakfast Area, Tray Ceiling(s), Ceiling Fan(s), Cathedral Ceiling(s), Coffered Ceiling(s), Separate/Formal Dining Room, Eat-in Kitchen, Granite Counters, High Ceilings, Open Floorplan, Pantry, Pull Down Attic Stairs, Recessed Lighting, Storage, All Bedrooms Down, Attic, Bedroom on Main Level, Galley Kitchen
Heating Central, Electric, ENERGY STAR Qualified Equipment, Forced Air, Fireplace(s), High Efficiency, Heat Pump, Zoned
Cooling Central Air, ENERGY STAR Qualified Equipment, High Efficiency, Heat Pump, Zoned
Flooring Carpet, Tile
Fireplaces Type Blower Fan, Gas Starter, Great Room, Heatilator, Masonry, Propane, Raised Hearth, Zero Clearance
Fireplace Yes
Appliance 6 Burner Stove, Convection Oven, Double Oven, Dishwasher, ENERGY STAR Qualified Appliances, ENERGY STAR Qualified Water Heater, Free-Standing Range, Gas Range, High Efficiency Water Heater, Hot Water Circulator, Ice Maker, Microwave, Propane Range, Refrigerator, Range Hood, Self Cleaning Oven, Water To Refrigerator, Water Heater
Laundry Electric Dryer Hookup, Gas Dryer Hookup, Laundry Room
Exterior
Parking Features Concrete, Door-Multi, Driveway, Garage, Garage Door Opener, Off Street, RV Access/Parking
Garage Spaces 3.0
Garage Description 3.0
Pool None
Community Features Curbs, Gutter(s), Preserve/Public Land, Storm Drain(s), Street Lights, Suburban, Sidewalks, Valley
Utilities Available Sewer Connected, Water Connected
Amenities Available Trail(s)
View Y/N Yes
View Park/Greenbelt, Hills, Mountain(s), Panoramic, Pasture
Roof Type Barrel,Concrete,Ridge Vents,Tile
Accessibility Safe Emergency Egress from Home, Low Pile Carpet, No Stairs, Parking, Accessible Doors, Accessible Entrance, Accessible Hallway(s)
Porch Concrete, Open, Patio, Porch
Attached Garage Yes
Total Parking Spaces 3
Private Pool No
Building
Lot Description Lawn, Level, Street Level, Yard
Story 1
Entry Level One
Foundation Slab
Sewer Septic Tank
Water Private
Architectural Style Contemporary, Custom, Mediterranean
Level or Stories One
New Construction Yes
Schools
High Schools Pleasant Valley
School District Chico Unified
Others
HOA Name Sierra Moon Owners Association
Senior Community No
Tax ID 047790054000
Acceptable Financing Cash, Conventional
Green/Energy Cert Solar
Listing Terms Cash, Conventional
Financing Other
Special Listing Condition Standard
Read Less Info
Want to know what your home might be worth? Contact us for a FREE valuation!
Our team is ready to help you sell your home for the highest possible price ASAP

Bought with Becky Williams • Keller Williams Realty Chico Area

"My job is to find and attract mastery-based agents to the office, protect the culture, and make sure everyone is happy! "
880 Roosevelt Suite 250, Irvine, California, 92620, United States






