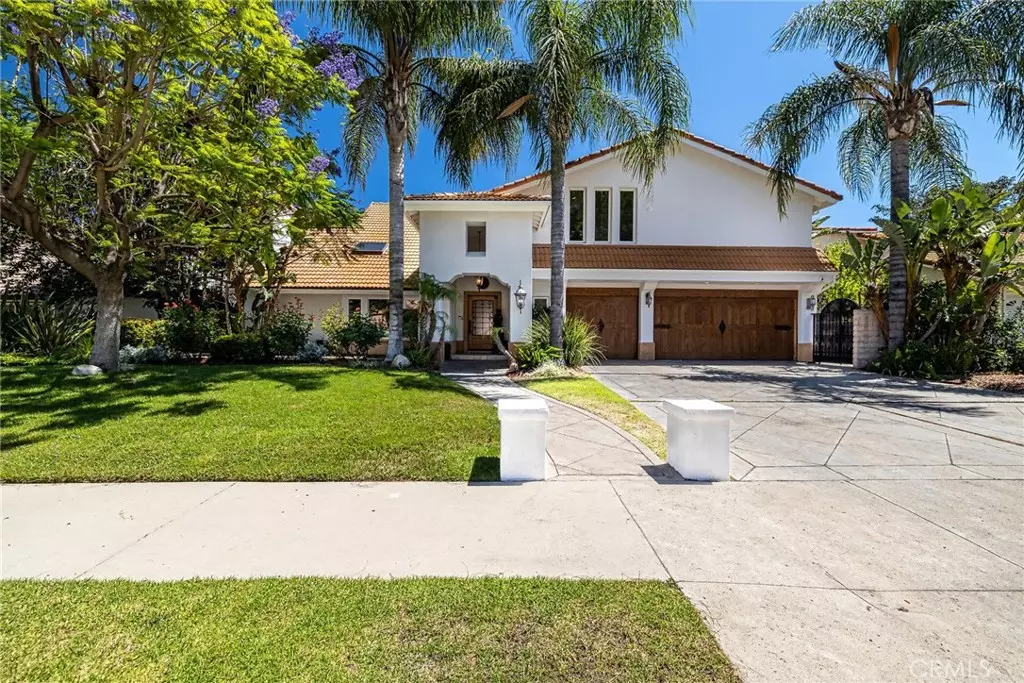$2,295,000
$2,295,000
For more information regarding the value of a property, please contact us for a free consultation.
5 Beds
5 Baths
5,008 SqFt
SOLD DATE : 12/16/2022
Key Details
Sold Price $2,295,000
Property Type Single Family Home
Sub Type Single Family Residence
Listing Status Sold
Purchase Type For Sale
Square Footage 5,008 sqft
Price per Sqft $458
MLS Listing ID SR22135318
Sold Date 12/16/22
Bedrooms 5
Full Baths 5
Construction Status Turnkey
HOA Y/N No
Year Built 1977
Lot Size 0.345 Acres
Property Description
REDUCED!!! Don't miss this luxurious custom mini-estate! You will appreciate the details in every corner of this beautiful home. The living room features skylights, a fireplace that leads to a formal dining room, and a custom wet bar. The gourmet kitchen has a huge island, granite counter-tops, and a large breakfast area overlooking a lush backyard. The large family room is perfect for entertainment which opens to a custom built-in patio. A very private backyard with a sparkling pool, spa, and a waterfall that will let you feel like you're at a resort. The master suite is bright, open, and features a beautiful spa tub. The dressing room has a expansive custom wardrobe. You will fall in love with your first visit!
Location
State CA
County Los Angeles
Area Nr - Northridge
Zoning LARE15
Rooms
Main Level Bedrooms 1
Interior
Interior Features Wet Bar, Built-in Features, Balcony, Breakfast Area, Crown Molding, Separate/Formal Dining Room, High Ceilings, Pantry, Recessed Lighting, Unfurnished, Dressing Area, Entrance Foyer, Primary Suite, Utility Room, Walk-In Pantry, Walk-In Closet(s)
Heating Central, Forced Air, Fireplace(s), Natural Gas
Cooling Central Air, Dual, Gas
Flooring Tile, Wood
Fireplaces Type Family Room, Living Room, Primary Bedroom
Fireplace Yes
Appliance 6 Burner Stove, Built-In Range, Convection Oven, Double Oven, Dishwasher, Disposal, Gas Oven, Gas Range, Gas Water Heater, Refrigerator, Range Hood, Trash Compactor, Vented Exhaust Fan, Water Heater
Laundry Washer Hookup, Gas Dryer Hookup, Inside, Laundry Closet
Exterior
Exterior Feature Barbecue, Lighting
Parking Features Concrete, Door-Multi, Driveway Level, Garage Faces Front, Garage, Garage Door Opener
Garage Spaces 3.0
Garage Description 3.0
Fence Wrought Iron
Pool Gunite, In Ground, Private, Waterfall
Community Features Suburban
Utilities Available Electricity Available, Electricity Connected, Natural Gas Available, Natural Gas Connected, Sewer Available, Sewer Connected, Water Available, Water Connected
View Y/N No
View None
Roof Type Spanish Tile
Porch Open, Patio, Stone
Attached Garage Yes
Total Parking Spaces 3
Private Pool Yes
Building
Lot Description 0-1 Unit/Acre, Back Yard, Front Yard, Garden, Sprinklers In Rear, Sprinklers In Front, Lawn, Landscaped, Rectangular Lot, Yard
Story 2
Entry Level Two
Foundation Slab
Sewer Public Sewer
Water Public
Architectural Style Mediterranean
Level or Stories Two
New Construction No
Construction Status Turnkey
Schools
High Schools Chatsworth
School District Los Angeles Unified
Others
Senior Community No
Tax ID 2761038011
Security Features Prewired
Acceptable Financing Conventional
Listing Terms Conventional
Financing Cash
Special Listing Condition Standard
Read Less Info
Want to know what your home might be worth? Contact us for a FREE valuation!
Our team is ready to help you sell your home for the highest possible price ASAP

Bought with Lisa Bethel • Keller Williams Realty World Media Center

"My job is to find and attract mastery-based agents to the office, protect the culture, and make sure everyone is happy! "
880 Roosevelt Suite 250, Irvine, California, 92620, United States






