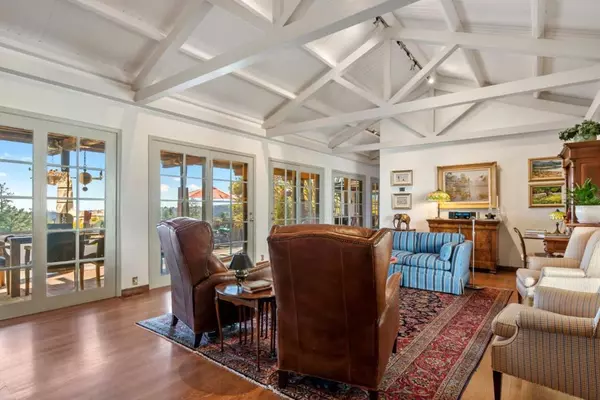$4,200,000
$4,495,000
6.6%For more information regarding the value of a property, please contact us for a free consultation.
5 Beds
7 Baths
5,548 SqFt
SOLD DATE : 01/12/2022
Key Details
Sold Price $4,200,000
Property Type Single Family Home
Sub Type Single Family Residence
Listing Status Sold
Purchase Type For Sale
Square Footage 5,548 sqft
Price per Sqft $757
MLS Listing ID ML81837514
Sold Date 01/12/22
Bedrooms 5
Full Baths 6
Half Baths 1
Condo Fees $2,957
HOA Fees $246/ann
HOA Y/N Yes
Year Built 1934
Lot Size 0.852 Acres
Property Description
This estate is a masterful combination of timeless architecture designed by the renowned William Wurster and an extraordinary, private setting overlooking the 17th green of the internationally acclaimed Alistar McKenzie Pasatiempo Golf Course. Enjoy spectacular, panoramic views of Monterey Bay, fairways, the mountains and city lights. The 5548 Sq ft home with 5 bedrooms, 6.5 baths, office, library was built circa 1934 and has been updated to 21st century luxury. The impressive residence has a wonderful floor plan that flows seamlessly throughout from one lovely space to the next and is beautifully appointed with gorgeous oak floors, classic millwork, 4 fireplaces, lovely windows and French doors, chefs kitchen and entertainment bars. The personal quarters are all spacious with en-suite baths. The master suite is exceptional. Outdoor living is inviting with multiple areas to entertain and relax while enjoying the views, beauty and privacy.
Location
State CA
County Santa Cruz
Area 699 - Not Defined
Zoning R-1-20
Interior
Interior Features Beamed Ceilings, Wet Bar, Cathedral Ceiling(s), High Ceilings
Heating Fireplace(s), Wood
Cooling Central Air, See Remarks
Flooring Stone, Wood
Fireplaces Type Family Room, Gas, Living Room, Master Bedroom, Propane, See Through, See Remarks, Zero Clearance
Fireplace Yes
Appliance Double Oven, Dishwasher, Exhaust Fan, Gas Cooking, Disposal, Microwave, Refrigerator, Range Hood, Trash Compactor, VentedExhaust Fan, Warming Drawer, Water Purifier
Exterior
Exterior Feature Barbecue
Parking Features Controlled Entrance, Electric Gate, Garage, Garage Door Opener, Guest, Gated, Oversized, Workshop in Garage
Garage Spaces 2.0
Garage Description 2.0
Pool Association
Utilities Available Natural Gas Available
Amenities Available Clubhouse, Dock, Insurance, Outdoor Cooking Area, Barbecue, Pier, Pool, Spa/Hot Tub, Tennis Court(s)
View Y/N Yes
Accessibility Customized Wheelchair Accessible
Porch Concrete, Stone
Attached Garage Yes
Total Parking Spaces 8
Building
Story 2
Foundation Concrete Perimeter, Slab
New Construction No
Schools
School District Other
Others
HOA Name Anderson & Daughters Property Management
Tax ID 06725208000
Read Less Info
Want to know what your home might be worth? Contact us for a FREE valuation!
Our team is ready to help you sell your home for the highest possible price ASAP

Bought with Christy Whiting Wohlert • David Lyng Real Estate

"My job is to find and attract mastery-based agents to the office, protect the culture, and make sure everyone is happy! "
880 Roosevelt Suite 250, Irvine, California, 92620, United States






