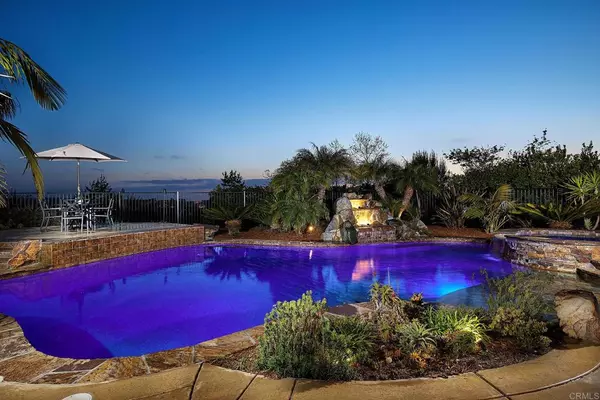$2,450,000
$1,900,000
28.9%For more information regarding the value of a property, please contact us for a free consultation.
5 Beds
5 Baths
4,040 SqFt
SOLD DATE : 04/30/2021
Key Details
Sold Price $2,450,000
Property Type Single Family Home
Sub Type Single Family Residence
Listing Status Sold
Purchase Type For Sale
Square Footage 4,040 sqft
Price per Sqft $606
MLS Listing ID NDP2103089
Sold Date 04/30/21
Bedrooms 5
Full Baths 4
Half Baths 1
Condo Fees $265
HOA Fees $265/mo
HOA Y/N Yes
Year Built 2005
Lot Size 0.320 Acres
Property Description
Situated on one of Bressi Ranch’s most coveted streets, this 4,040 sqft residence boasts five-bedrooms, a 4-car garage, en-suite bedroom down and is located on a single-loaded cul-de-sac on an elevated lot perfect for capturing ocean and sunset views. The oversized outdoor living area is an entertainer’s dream with a pool, spa, outdoor fireplace and serene and private side yard. This sought-after floor plan includes gorgeous french oak hardwood floors on the first floor, on-trend neutral paint and large white baseboards throughout providing a desirable and modern feel. This Cassia Plan 3 offers a formal living room and formal dining room each with its own set of french doors that open up to a shared and quaint courtyard. Open concept kitchen all stainless steel appliances, granite countertops and and a large center island great for everyday use or to gather around during family and friend get togethers. Generous amount of windows bathe both the kitchen and family rooms with an abundance of afternoon warmth and sunlight. Downstairs laundry room is complete with utility sink and ample storage areas. Spacious second floor primary bedroom light and bright with large window to take in the distant ocean and La Costa Golf Course views. Loft has built-in media niche with storage and is ideal for a home theater or game room. Tech center can serve as a home office or student study area for two. Large en-suite bedroom next to loft and two additional bedrooms with access to the 4th full bathroom at the top of stairs. This exquisite home is close to everything and is a short walk to Bressi Village shops and restaurants, parks, community pool and amenities. Walk to Poinsettia Elementary and Pacific Ridge school. With only a 4 mile drive to Carlsbad’s coastline, this is Bressi living at it’s finest!
Location
State CA
County San Diego
Area 92009 - Carlsbad
Building/Complex Name Cassia
Zoning R-1:SINGLE FAM-RES
Rooms
Main Level Bedrooms 1
Interior
Interior Features Bedroom on Main Level, Entrance Foyer, Loft, Walk-In Pantry, Walk-In Closet(s)
Heating Forced Air, Natural Gas
Cooling Central Air
Flooring Carpet, Tile, Wood
Fireplaces Type Family Room, Living Room
Fireplace Yes
Appliance Double Oven, Dishwasher, Gas Cooking, Gas Cooktop, Disposal, Gas Oven, Gas Water Heater, Ice Maker, Microwave, Water Heater
Laundry Washer Hookup, Gas Dryer Hookup
Exterior
Garage Spaces 4.0
Garage Description 4.0
Pool Heated, In Ground, Private, Solar Heat, Waterfall, Association
Community Features Dog Park, Street Lights, Sidewalks, Park
Utilities Available Cable Connected, Electricity Connected, See Remarks
Amenities Available Clubhouse, Fire Pit, Barbecue, Playground, Pool, Spa/Hot Tub
View Y/N Yes
View City Lights, Neighborhood, Ocean, Valley
Attached Garage Yes
Total Parking Spaces 4
Private Pool Yes
Building
Lot Description Back Yard, Front Yard, Sprinklers In Rear, Sprinklers In Front, Lawn, Landscaped, Level, Near Park, Secluded, Sprinklers Timer, Sprinkler System, Yard
Story 2
Entry Level Two
Water Public
Level or Stories Two
Schools
School District Carlsbad Unified
Others
HOA Name Bressi Ranch HOA
Senior Community No
Tax ID 2131610300
Acceptable Financing Cash, Conventional, FHA, VA Loan
Listing Terms Cash, Conventional, FHA, VA Loan
Financing Conventional
Special Listing Condition Standard
Read Less Info
Want to know what your home might be worth? Contact us for a FREE valuation!
Our team is ready to help you sell your home for the highest possible price ASAP

Bought with Skip Reed • Bressi Ranch Realty

"My job is to find and attract mastery-based agents to the office, protect the culture, and make sure everyone is happy! "
880 Roosevelt Suite 250, Irvine, California, 92620, United States





