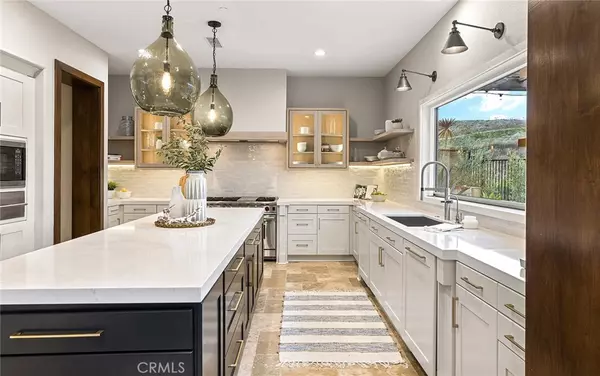$2,450,000
$2,700,000
9.3%For more information regarding the value of a property, please contact us for a free consultation.
4 Beds
4 Baths
4,641 SqFt
SOLD DATE : 05/04/2021
Key Details
Sold Price $2,450,000
Property Type Single Family Home
Sub Type Single Family Residence
Listing Status Sold
Purchase Type For Sale
Square Footage 4,641 sqft
Price per Sqft $527
Subdivision Capistrano (Capo)
MLS Listing ID OC21046300
Sold Date 05/04/21
Bedrooms 4
Full Baths 3
Half Baths 1
Condo Fees $462
Construction Status Updated/Remodeled,Turnkey
HOA Fees $462/mo
HOA Y/N Yes
Year Built 2006
Lot Size 10,018 Sqft
Property Description
Located in a privately gated and secluded enclave of Covenant Hills in Ladera Ranch, this stunning Santa Barbara Coastal Ranch inspired property offers style & craftsmanship. This Semi Custom home offers Dramatic Sunset Views & is located on a 9500+ square foot lot & features 4 beds, 3.5 baths. Luxury stone & solid natural hickory floors & brand new carpet, with a modern industrial stair railing, solid pine doors, white oak cabinetry & Restoration Hardware custom light fixtures. Brand new chef’s kitchen features custom & completely rebuilt cabinetry with soft close, Quartz countertops, White Oak Open Shelving, Wolf range, Sub Zero Built In refrigerator, 2 DW & a Custom Flip Out Open Air Window & Butlers Pantry. State-of-the-art network & AV top of the line Savant system that will take movie-night in the theater room or in any room to another level with surround sound & audio visual. Large loft and a built out kitchenette. The luxurious master suite includes a sitting area, a cozy fireplace, large walk in closet & the master bathroom has been completely remodeled with an over sized rain shower and Brizo fixtures throughout. 16 foot sliding door foraying into backyard oasis with Loggia made with the custom timber which was structurally engineered to create an outdoor/indoor Living Space. An outdoor kitchen featuring a built in BBQ, pizza oven,refrigerator,ice maker, beverage drawers a large granite island along side a soaking spa/tub, a fire/water feature, & wooden deck lounge.
Location
State CA
County Orange
Area Ld - Ladera Ranch
Interior
Interior Features Built-in Features, Ceiling Fan(s), Pantry, Paneling/Wainscoting, Stone Counters, Recessed Lighting, Jack and Jill Bath, Loft, Walk-In Closet(s)
Heating Forced Air
Cooling Central Air
Flooring Carpet, Stone, Wood
Fireplaces Type Family Room, Gas Starter, Master Bedroom, Outside
Fireplace Yes
Appliance 6 Burner Stove, Built-In Range, Convection Oven, Double Oven, Dishwasher, Disposal, Gas Range, Microwave, Refrigerator, Self Cleaning Oven, Warming Drawer
Laundry Laundry Room
Exterior
Exterior Feature Barbecue
Garage Direct Access, Driveway, Garage
Garage Spaces 4.0
Garage Description 4.0
Fence Block, Wrought Iron
Pool Association
Community Features Biking, Curbs, Gutter(s), Hiking, Sidewalks, Gated
Amenities Available Clubhouse, Sport Court, Dog Park, Outdoor Cooking Area, Barbecue, Picnic Area, Playground, Pool, Guard, Spa/Hot Tub, Security, Tennis Court(s), Trail(s)
View Y/N Yes
View Canyon, Hills
Roof Type Spanish Tile
Porch Enclosed
Attached Garage Yes
Total Parking Spaces 4
Private Pool No
Building
Lot Description Back Yard, Cul-De-Sac, Landscaped
Story Two
Entry Level Two
Foundation Slab
Sewer Public Sewer
Water Public
Level or Stories Two
New Construction No
Construction Status Updated/Remodeled,Turnkey
Schools
School District Capistrano Unified
Others
HOA Name LARMAC
Senior Community No
Tax ID 74153230
Security Features Gated with Guard,Gated Community
Acceptable Financing Cash, Cash to New Loan
Listing Terms Cash, Cash to New Loan
Financing Cash to New Loan
Special Listing Condition Standard
Read Less Info
Want to know what your home might be worth? Contact us for a FREE valuation!
Our team is ready to help you sell your home for the highest possible price ASAP

Bought with Chandy Andre • Prestige Coastal Real Estate, Inc.

"My job is to find and attract mastery-based agents to the office, protect the culture, and make sure everyone is happy! "
880 Roosevelt Suite 250, Irvine, California, 92620, United States






