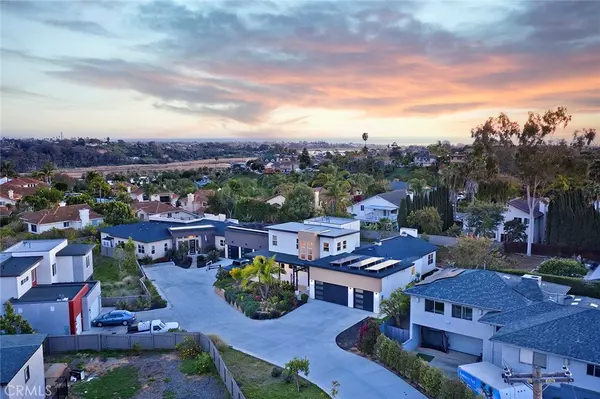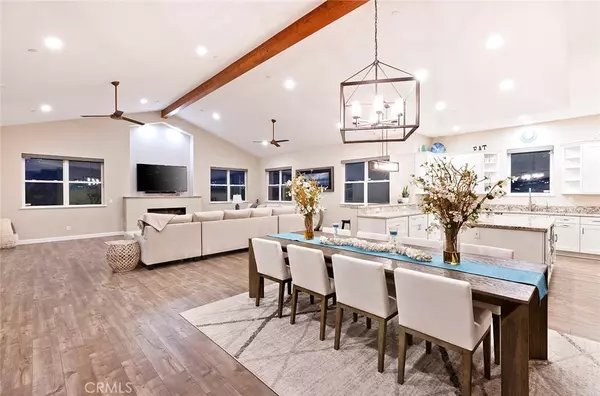$1,630,000
$1,599,000
1.9%For more information regarding the value of a property, please contact us for a free consultation.
4 Beds
4 Baths
3,259 SqFt
SOLD DATE : 04/08/2021
Key Details
Sold Price $1,630,000
Property Type Single Family Home
Sub Type Single Family Residence
Listing Status Sold
Purchase Type For Sale
Square Footage 3,259 sqft
Price per Sqft $500
Subdivision Oceanside
MLS Listing ID LG21045791
Sold Date 04/08/21
Bedrooms 4
Full Baths 3
Half Baths 1
Construction Status Turnkey
HOA Y/N No
Year Built 2017
Lot Size 0.310 Acres
Property Description
Welcome to 1719 Avocado Road, a contemporary masterpiece constructed in 2017. The front of the home displays gorgeous low-maintenance landscaping, modern lighting, clean concrete walkway and a tall front door. Walk through the front door and you will find high vaulted ceilings complimented by an open floor plan. The dining room, kitchen and living room take full advantage of open concept, they seamlessly flow into each other. The kitchen has seemingly endless granite counter space, wine fridge, deep sink and all the amenities one could ask for. There are three bedrooms on the ground level. Two bedrooms share a jack and jill bathroom while the third bedroom has its own in-suite full bathroom. Upstairs you will find a loft leading to master suite. Entering the master suite feels like you are entering your own private retreat. The large master has a private balcony, large walk in shower, duel sinks, large bathtub and walk-in closet. The backyard is surrounded by a fence perched atop a small slope giving additional privacy. The backyard is designed with low-maintenance vegetation, turf, a private putting green, concrete seating area and a clean concrete walkway wrapping around the entire property. The solar panels on the home are owned outright. This property has been meticulously maintained and gives a warm feeling of home.
Location
State CA
County San Diego
Area 92054 - Oceanside
Zoning R1
Rooms
Main Level Bedrooms 3
Interior
Interior Features Beamed Ceilings, Balcony, Ceiling Fan(s), Crown Molding, Granite Counters, Open Floorplan, Pantry, Recessed Lighting, Storage, Unfurnished, Bedroom on Main Level, Entrance Foyer, Jack and Jill Bath, Loft, Walk-In Pantry, Walk-In Closet(s)
Heating Central, Solar
Cooling Central Air
Fireplaces Type Great Room, Living Room
Fireplace Yes
Appliance 6 Burner Stove, Convection Oven, Dishwasher, Gas Oven, Gas Range, High Efficiency Water Heater, Microwave, Refrigerator, Range Hood, Water Softener, Tankless Water Heater, Vented Exhaust Fan, Water Heater, Water Purifier
Laundry Washer Hookup, Electric Dryer Hookup, Gas Dryer Hookup, Inside, Laundry Room
Exterior
Exterior Feature Rain Gutters
Garage Concrete, Driveway, Garage Faces Front, Garage
Garage Spaces 3.0
Garage Description 3.0
Fence Excellent Condition
Pool None
Community Features Foothills, Gutter(s), Hiking, Storm Drain(s), Suburban, Water Sports, Park
View Y/N Yes
View Canyon, Neighborhood, Peek-A-Boo, Trees/Woods
Accessibility Parking
Porch Concrete, Open, Patio, Terrace
Attached Garage Yes
Total Parking Spaces 7
Private Pool No
Building
Lot Description Back Yard, Drip Irrigation/Bubblers, Sprinklers In Rear, Sprinklers In Front, Landscaped, Near Park, Sprinklers Timer, Sprinklers On Side, Sprinkler System
Story Two
Entry Level Two
Sewer Public Sewer
Water Public
Architectural Style Contemporary
Level or Stories Two
New Construction No
Construction Status Turnkey
Schools
School District Oceanside Unified
Others
Senior Community No
Tax ID 1542005200
Security Features Prewired,Security System,Carbon Monoxide Detector(s),Fire Detection System,Fire Sprinkler System,Smoke Detector(s)
Acceptable Financing Cash, Cash to Existing Loan, Cash to New Loan, Conventional
Listing Terms Cash, Cash to Existing Loan, Cash to New Loan, Conventional
Financing VA
Special Listing Condition Standard
Read Less Info
Want to know what your home might be worth? Contact us for a FREE valuation!
Our team is ready to help you sell your home for the highest possible price ASAP

Bought with Nathan Hiatt • Sentry Residential Inc.

"My job is to find and attract mastery-based agents to the office, protect the culture, and make sure everyone is happy! "
880 Roosevelt Suite 250, Irvine, California, 92620, United States






