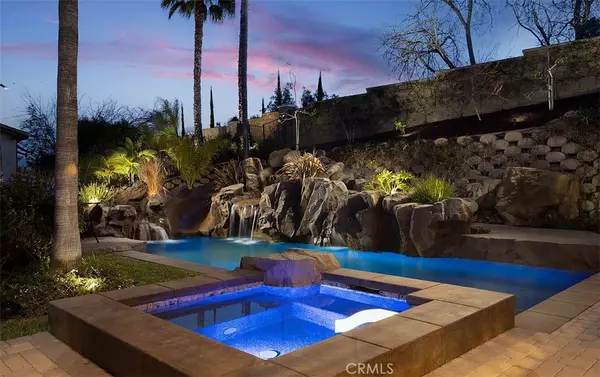$2,225,000
$2,225,000
For more information regarding the value of a property, please contact us for a free consultation.
5 Beds
6 Baths
5,003 SqFt
SOLD DATE : 04/14/2021
Key Details
Sold Price $2,225,000
Property Type Single Family Home
Sub Type Single Family Residence
Listing Status Sold
Purchase Type For Sale
Square Footage 5,003 sqft
Price per Sqft $444
Subdivision Other (Othr)
MLS Listing ID OC21004817
Sold Date 04/14/21
Bedrooms 5
Full Baths 5
Half Baths 1
Condo Fees $340
Construction Status Updated/Remodeled,Turnkey
HOA Fees $340/mo
HOA Y/N Yes
Year Built 2003
Lot Size 0.390 Acres
Property Description
Rarely does a home with this level of elegance become available! An entertainer's dream home, this Santa Barbara inspired home, is located minutes from downtown San Juan Capistrano and the coastline. Situated on the premium location of the exclusive Cobblestone Collection, surrounded with olive and fruit trees, rose bushes, and mature landscaping offering timeless sophistication and attention to every detail. The bright spacious floorplan features 20’ soaring ceilings, wood coffered details, polished travertine flooring and a wood paneled office. The foyer is flanked by a living room leading to a private office, a dining room, and walk-in wine room. The heart of the home is the great room with a chef’s kitchen, large center island, designer appliances, roomy walk-in and butler’s pantries, a breakfast nook and a family room with a sit-down bar all facing the expansive backyard. Indoor flows to outdoor living through the glass doors that open onto the outdoor space where you can entertain in one of the numerous patio dining areas or take a dip in the waterfall pool or spa. The luxurious master suite features a cozy fireplace, expansive balcony with panoramic hill views, a spa-like master bath, and large his and hers master closets. The floorplan also has 4 generous en suite bedrooms, a main floor guest suite, a large entertaining room with wet bar and numerous desk stations for our new remote living. An incredible opportunity to enjoy the California lifestyle every day!
Location
State CA
County Orange
Area Do - Del Obispo
Rooms
Main Level Bedrooms 1
Interior
Interior Features Beamed Ceilings, Built-in Features, Balcony, Block Walls, Ceiling Fan(s), Crown Molding, Cathedral Ceiling(s), Central Vacuum, Coffered Ceiling(s), Granite Counters, High Ceilings, In-Law Floorplan, Open Floorplan, Pantry, Storage, Smart Home, Two Story Ceilings, Wired for Data, Bar, Wired for Sound, Bedroom on Main Level
Heating Central, Zoned
Cooling Central Air, Dual, Zoned
Flooring Carpet, Stone
Fireplaces Type Den, Family Room, Library, Living Room, Master Bedroom
Equipment Intercom
Fireplace Yes
Appliance 6 Burner Stove, Built-In Range, Double Oven, Dishwasher, Electric Oven, Gas Cooktop, Gas Water Heater, Microwave, Refrigerator, Self Cleaning Oven, Water Softener
Laundry Inside, Laundry Room
Exterior
Exterior Feature Barbecue
Garage Door-Multi, Direct Access, Driveway, Garage, Private, One Space
Garage Spaces 3.0
Garage Description 3.0
Pool In Ground, Private
Community Features Biking, Foothills, Hiking
Amenities Available Horse Trail(s), Trail(s)
View Y/N Yes
View Mountain(s), Neighborhood
Porch Covered, Deck, Open, Patio
Attached Garage Yes
Total Parking Spaces 3
Private Pool Yes
Building
Lot Description 0-1 Unit/Acre, Garden, Landscaped, Sprinkler System
Story Two
Entry Level Two
Foundation Slab
Sewer Public Sewer
Water Public
Architectural Style Mediterranean, Spanish
Level or Stories Two
New Construction No
Construction Status Updated/Remodeled,Turnkey
Schools
School District Capistrano Unified
Others
HOA Name Cobblestone Collection
Senior Community No
Tax ID 67311127
Security Features Security System
Acceptable Financing Cash, Cash to New Loan, Conventional
Listing Terms Cash, Cash to New Loan, Conventional
Financing Cash to New Loan
Special Listing Condition Standard
Read Less Info
Want to know what your home might be worth? Contact us for a FREE valuation!
Our team is ready to help you sell your home for the highest possible price ASAP

Bought with Kristin Halton • Coldwell Banker Realty

"My job is to find and attract mastery-based agents to the office, protect the culture, and make sure everyone is happy! "
880 Roosevelt Suite 250, Irvine, California, 92620, United States






