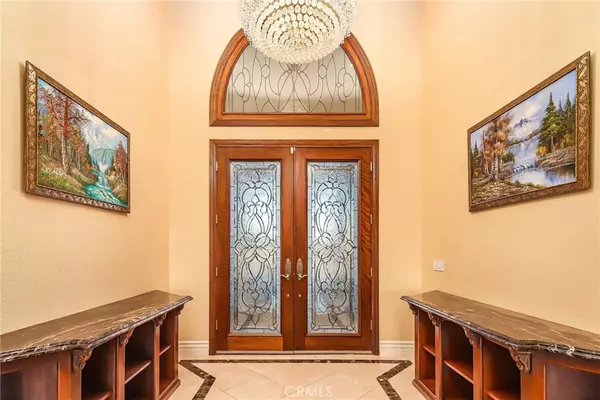$1,600,000
$1,697,999
5.8%For more information regarding the value of a property, please contact us for a free consultation.
5 Beds
5 Baths
7,733 SqFt
SOLD DATE : 07/01/2021
Key Details
Sold Price $1,600,000
Property Type Single Family Home
Sub Type Single Family Residence
Listing Status Sold
Purchase Type For Sale
Square Footage 7,733 sqft
Price per Sqft $206
MLS Listing ID SR20249384
Sold Date 07/01/21
Bedrooms 5
Full Baths 3
Three Quarter Bath 2
Condo Fees $170
HOA Fees $170/mo
HOA Y/N Yes
Year Built 2007
Lot Size 0.987 Acres
Property Description
Be Impressed by this EXQUISITE HOME in Most Prestigious Gated Los Hermanos Estates. 7733sf of Luxury! Dramatic Formal Entry. Pillars/Leaded Glass & Iron Security Style Entry Doors, Crystal Chandelier, High Ceilings. Formal Living looking out to Lovely Inground Pool/Spa w/ Waterfall, Dolphin Fountains. Formal Dining w/ Impressive Wainscoting, Wood Floors w/ Granite Inlays. Huge Family Room w/ Custom Fireplace adjacent to Gourmet Kitchen. Bring the Executive Chef to enjoy cooking here! Commercial Style Range/Hood, Refrig Drawers, Butler's Pantry & Walkin Pantry PLUS Outdoor Kitchen. HUGE Downstairs Master Suite w/ FP, Sitting Area, His/Her Walkin Closets. Master Bath is Over the Top Luxurious/Rich! Upstairs is another Huge Retreat or Second Master w/ Private Bath, Huge Walkin Closet, Sitting/Game Area & 2 Private Balconies. All bedrooms w/ attached baths. Thruout Granite, Marble, Onyx, Rich Moldings, Speakers. On almost 1.3ac Fully Landscaped w/ POOL/SPA/PATIOS, Firepit. 4Car Plus 2175sf RV Garage.
Location
State CA
County Los Angeles
Area Lac - Lancaster
Zoning LRA22*
Rooms
Other Rooms Cabana
Main Level Bedrooms 2
Interior
Interior Features Wet Bar, Balcony, Ceiling Fan(s), Crown Molding, Granite Counters, High Ceilings, Paneling/Wainscoting, Bedroom on Main Level, Loft, Multiple Master Suites, Walk-In Pantry, Walk-In Closet(s)
Heating Central
Cooling Central Air
Flooring Carpet, See Remarks, Wood
Fireplaces Type Family Room, Master Bedroom
Fireplace Yes
Appliance Built-In Range, Dishwasher, Electric Oven, Disposal, Gas Range, Microwave, Refrigerator, Range Hood, Trash Compactor
Laundry Laundry Room
Exterior
Exterior Feature Barbecue, Fire Pit
Parking Features Direct Access, Garage, RV Garage, Workshop in Garage
Garage Spaces 10.0
Garage Description 10.0
Fence Block, Wrought Iron
Pool Gunite, In Ground, Private, Waterfall
Community Features Curbs, Gutter(s), Suburban, Gated
Utilities Available Electricity Connected, Natural Gas Connected, Sewer Connected, Water Connected
Amenities Available Controlled Access, Maintenance Grounds, Tennis Court(s)
View Y/N Yes
View Neighborhood, Valley
Roof Type Tile
Porch Covered, Patio
Attached Garage Yes
Total Parking Spaces 10
Private Pool Yes
Building
Lot Description Back Yard, Front Yard, Sprinklers In Rear, Sprinklers In Front, Lot Over 40000 Sqft, Landscaped, Rectangular Lot, Sprinklers Timer
Story Two
Entry Level Two
Foundation Slab
Sewer Public Sewer
Water Public
Architectural Style Custom
Level or Stories Two
Additional Building Cabana
New Construction No
Schools
School District Antelope Valley Union
Others
HOA Name Bartlein & Co
Senior Community No
Tax ID 3111017013
Security Features Security Gate,Gated Community
Acceptable Financing Cash, Conventional
Listing Terms Cash, Conventional
Financing Conventional
Special Listing Condition Standard
Read Less Info
Want to know what your home might be worth? Contact us for a FREE valuation!
Our team is ready to help you sell your home for the highest possible price ASAP

Bought with CARL MCENTIRE • DYNASTY REAL ESTATE

"My job is to find and attract mastery-based agents to the office, protect the culture, and make sure everyone is happy! "
880 Roosevelt Suite 250, Irvine, California, 92620, United States






