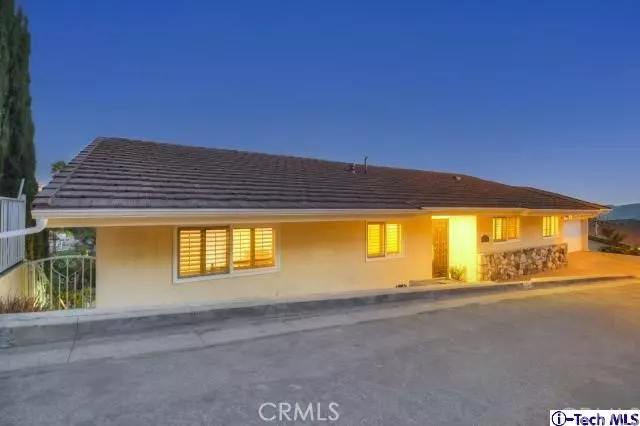$1,500,000
$1,500,000
For more information regarding the value of a property, please contact us for a free consultation.
4 Beds
5 Baths
2,074 SqFt
SOLD DATE : 02/17/2021
Key Details
Sold Price $1,500,000
Property Type Single Family Home
Sub Type Single Family Residence
Listing Status Sold
Purchase Type For Sale
Square Footage 2,074 sqft
Price per Sqft $723
Subdivision Not Applicable-105
MLS Listing ID 320004754
Sold Date 02/17/21
Bedrooms 4
Full Baths 1
Three Quarter Bath 4
Construction Status Updated/Remodeled
HOA Y/N No
Year Built 1960
Lot Size 8,010 Sqft
Property Description
Spectacular two story w/ city view, located in prime area of Glendale Hills.This fabulous home delivers a fantastic open floor plan w/ walls of glass windows and sunlight,inviting indoor & outdoor living space with desirable open layout, spacious formal living room & dining room, views from walls of glass windows w/double-pane sliding door to balcony.Gourmet chef kitchen features a granite counter-top, includes cook top range, high quality cabinets, stainless-steel appliances, refrigerator, microwave, dishwasher & an eat-in breakfast area w/ special design tile floor.Completely remodeled in 2010. Enjoy four bed/two of them suites, each with en-suite baths The fabulous huge lower level floor design with Cherry wood walls in the game room, offers incredible space for entertaining (pool table,TV),double-pane sliding doors leads to spacious & stunning 1600 sq.ft.Deck w/ spectacular city and downtown views offers incredible space for entertaining. Amenities include central heat and dual-zone air conditioning central air, hardwood & tile floors.Recessed lighting,3 water softener, automatic sprinklers, Concrete roof.Spacious attached 2 car garage w/laundry & generous sized custom design closet complete the interior of the home. .This amazing entertainers view home is a great opportunity you don't want to miss!
Location
State CA
County Los Angeles
Area 626 - Glendale-Northwest
Zoning GLR1RY
Interior
Interior Features Balcony, Living Room Deck Attached, Open Floorplan, Recessed Lighting, Bedroom on Main Level, Main Level Master, Multiple Master Suites, Walk-In Closet(s)
Heating Forced Air, Natural Gas
Cooling Central Air, Dual
Flooring Tile, Wood
Fireplace No
Appliance Counter Top, Disposal, Gas Oven, Microwave, Range, Refrigerator, Water Softener, Dryer, Washer
Laundry Laundry Closet, In Garage, Upper Level
Exterior
Exterior Feature Dock, Rain Gutters
Garage Garage, Garage Door Opener
Garage Spaces 2.0
Garage Description 2.0
View Y/N Yes
View City Lights
Roof Type Concrete,Tile
Porch Deck, Open, Patio
Attached Garage Yes
Total Parking Spaces 2
Private Pool No
Building
Lot Description Sprinkler System
Entry Level Two
Foundation Slab
Sewer Public Sewer, Sewer Tap Paid
Water Public
Architectural Style Traditional
Level or Stories Two
Construction Status Updated/Remodeled
Others
Tax ID 5632006004
Security Features Carbon Monoxide Detector(s),Fire Detection System,Smoke Detector(s)
Acceptable Financing Cash, Cash to New Loan
Listing Terms Cash, Cash to New Loan
Financing Cash
Special Listing Condition Standard
Read Less Info
Want to know what your home might be worth? Contact us for a FREE valuation!
Our team is ready to help you sell your home for the highest possible price ASAP

Bought with Andre Isakhanian • Promatrix Realty

"My job is to find and attract mastery-based agents to the office, protect the culture, and make sure everyone is happy! "
880 Roosevelt Suite 250, Irvine, California, 92620, United States





