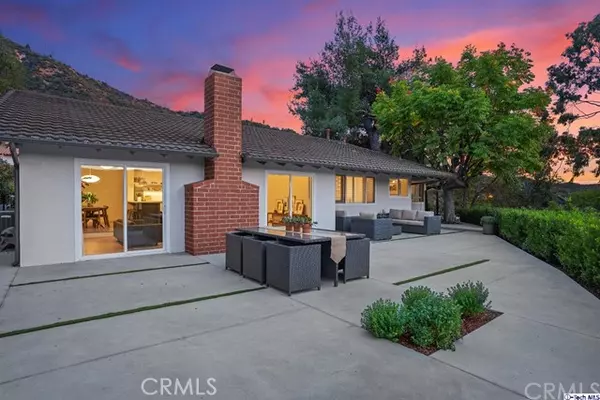$1,505,000
$1,295,000
16.2%For more information regarding the value of a property, please contact us for a free consultation.
3 Beds
2 Baths
1,904 SqFt
SOLD DATE : 01/26/2021
Key Details
Sold Price $1,505,000
Property Type Single Family Home
Sub Type Single Family Residence
Listing Status Sold
Purchase Type For Sale
Square Footage 1,904 sqft
Price per Sqft $790
Subdivision Not Applicable-105
MLS Listing ID 320004302
Sold Date 01/26/21
Bedrooms 3
Full Baths 2
Construction Status Updated/Remodeled
HOA Y/N No
Year Built 1965
Lot Size 0.256 Acres
Property Description
Do you desire daily luxury, unparalleled beauty, and supreme function? Look no further! Picturesquely situated on 0.25+ acre cul-de-sac lot, this 3BR/2BA, 1,904 sqft Chevy Chase Hills dream home delights the senses with midcentury modern panache, city and mountain views, and professional landscaping. Entering the one-story abode, you discover a living room with vaulted ceilings, recessed lighting, and hardwood floors. Entertainment and holiday-ready, the open-concept kitchen features top-of-the-line stainless-steel appliances, Caesarstone countertops, breakfast bar, and custom wood cabinetry! Envision chatting with guests in the expansive living room which has ambiance inducing features including a stunning fireplace, Bose speakers, and two sets of sliding glass doors to the outdoor space. Retire to the serene master bedroom featuring a custom walk-in closet w/shelving and a spa-like ensuite w/glass enclosed shower and a floating dual sink storage vanity! Both additional bedrooms are sizeable and have dedicated closets. Located less than one mile from Chevy Chase Golf Course & Country Club, you are close to some of Glendale's most exclusive recreational activities. Other features: attached 2-car garage w/new garage door, new electrical panel and wiring, new copper plumbing, new plumbing fixtures, new HVAC unit and ductwork, new alarm system, laundry room, new sprinkler system, new interior/exterior paint, close to shopping, schools, dining, and more! Call now for a tour!
Location
State CA
County Los Angeles
Area 624 - Glendale-Chevy Chase/E. Glenoaks
Zoning GLR1RY
Interior
Interior Features Built-in Features, Ceramic Counters, High Ceilings, Open Floorplan, Recessed Lighting, Walk-In Closet(s)
Heating Forced Air, Natural Gas
Cooling Central Air
Flooring Tile, Wood
Fireplaces Type Decorative, Living Room
Fireplace Yes
Appliance Built-In, Disposal, Microwave, Refrigerator, Tankless Water Heater
Laundry Inside, Laundry Room
Exterior
Exterior Feature Rain Gutters
Garage Concrete, Door-Single, Garage
Garage Spaces 2.0
Garage Description 2.0
Fence Wrought Iron
Community Features Curbs, Street Lights, Sidewalks
View Y/N Yes
View City Lights, Courtyard, Canyon, Golf Course, Mountain(s), Ocean
Roof Type Tile
Porch Rear Porch, Concrete, Front Porch, Open, Patio, Porch, Wrap Around
Attached Garage Yes
Private Pool No
Building
Lot Description Back Yard, Corner Lot, Cul-De-Sac, Drip Irrigation/Bubblers, Front Yard, Sprinklers In Rear, Sprinklers In Front, Landscaped, Paved, Sprinklers Timer, Sprinklers Manual, Yard
Entry Level One
Foundation Raised
Sewer Sewer Tap Paid
Architectural Style Custom, Mid-Century Modern, Modern, Traditional
Level or Stories One
Construction Status Updated/Remodeled
Schools
High Schools Glendale
School District Glendale Unified
Others
Tax ID 5660020011
Security Features Prewired,Carbon Monoxide Detector(s),Smoke Detector(s)
Acceptable Financing Cash, Cash to New Loan, Conventional, FHA, VA Loan
Listing Terms Cash, Cash to New Loan, Conventional, FHA, VA Loan
Financing Conventional
Special Listing Condition Standard
Read Less Info
Want to know what your home might be worth? Contact us for a FREE valuation!
Our team is ready to help you sell your home for the highest possible price ASAP

Bought with Mary Regal • Compass

"My job is to find and attract mastery-based agents to the office, protect the culture, and make sure everyone is happy! "
880 Roosevelt Suite 250, Irvine, California, 92620, United States






